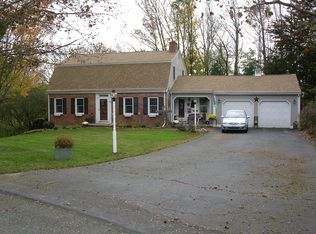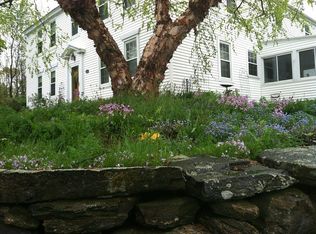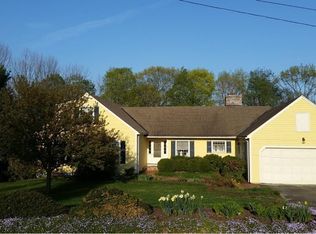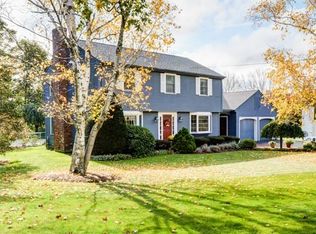SLOW DOWN to appreciate the spectacular panoramic facade of this tudor styled extended multi level. Truely a custom home with great quality details that keep on going. From the newly tiled two story Foyer to the newly finished hardwood floors in the fireplaced Living Room with huge bow window to the striking remodeled eat-in Kitchen with granite countertops and hardwoods with classic inlay. Step down into the huge cathedral skylit addition with Dining Room and fireplaced Family Room with hardwoods and multiple atrium doors to the front deck. Also in the addition, Master Bedroom with double closets, full whirlpool Bath and convenient rear Mud Room with storage. Upper level has two Bedrooms with hardwoods and full tiled Bath. Lower Level heated fireplaced additional room with workbench, ready to finish! Newly bedded and paved driveway, shed and fenced back yard. Must see!
This property is off market, which means it's not currently listed for sale or rent on Zillow. This may be different from what's available on other websites or public sources.




