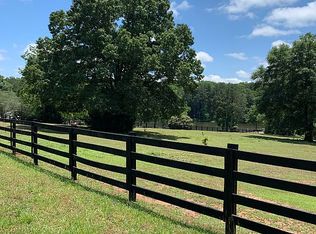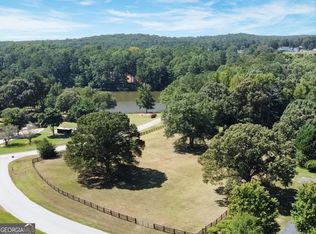Beautiful home in very sought after East Newton County, just minutes from I-20, Covington, Social Circle and Madison areas. This home offers over 5400 sq ft of living space with an additional 900 sq ft in pool house and is located on 3.5 acres with over an acre of private pasture and wooded back yard. This home has a formal dining room and living room/office, large kitchen with plenty of cabinet space and stainless appliances, separate breakfast area adjoins the living room which boasts plenty of natural lighting and built in book shelves. There is one bedroom and full bath on the main floor. The basement is finished out with two bedrooms, full bath, full kitchen and family room. Upstairs is the master bedroom with sitting area over looking the back yard, the large bathroom featuring soaking tub, separate shower and separate vanities. Step out onto your private covered porch to enjoy the peace and quiet. They're are two additional bedrooms and two full baths, along with the laundry room. There are hardwood floors throughout the the home, decorative trim on the steps and etched glass on the master bathroom doors. The pool was renovated in the summer of 2024. A COMPLETE APPLICATION PACKAGE IS REQUIRED TO VIEW THE PROPERTY. The application fee is not required to view the property Copyright Georgia MLS. All rights reserved. Information is deemed reliable but not guaranteed.
This property is off market, which means it's not currently listed for sale or rent on Zillow. This may be different from what's available on other websites or public sources.

