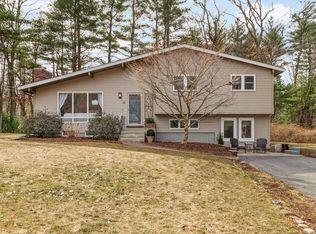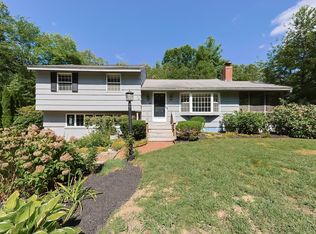Sold for $775,000 on 09/05/24
$775,000
25 Meadowbrook Rd, Sudbury, MA 01776
3beds
1,964sqft
Single Family Residence
Built in 1959
0.69 Acres Lot
$783,600 Zestimate®
$395/sqft
$3,989 Estimated rent
Home value
$783,600
$721,000 - $854,000
$3,989/mo
Zestimate® history
Loading...
Owner options
Explore your selling options
What's special
Nestled in a peaceful, quiet neighborhood on a cul-de-sac street sits this 3 bedroom home. The spacious lot is situated in a wooded setting, providing a lush, natural, private backdrop. The home features an abundance of natural light, with large windows throughout that create a bright and airy atmosphere. The layout is spacious and open, with hardwood flooring throughout the main floor and the bedrooms. The main floor features a 2018 white kitchen that is equipped with ample cabinetry, living room, and dining area that leads to 3 season sunroom with multiple sliders overlooking private backyard. Upstairs are 3 bedrooms and a full bath. The lower level features family room, half bath and laundry room. Finished basement in lower level includes a playroom/bonus room and another room perfect for home office or exercise area. This home is heated by natural gas. Roof 2009.
Zillow last checked: 8 hours ago
Listing updated: September 06, 2024 at 06:05am
Listed by:
The Semple & Hettrich Team 978-831-3766,
Coldwell Banker Realty - Sudbury 978-443-9933,
Beth Hettrich 978-831-2083
Bought with:
Non Member
Non Member Office
Source: MLS PIN,MLS#: 73273959
Facts & features
Interior
Bedrooms & bathrooms
- Bedrooms: 3
- Bathrooms: 2
- Full bathrooms: 1
- 1/2 bathrooms: 1
Primary bedroom
- Features: Closet, Flooring - Hardwood
- Level: Third
- Area: 154
- Dimensions: 14 x 11
Bedroom 2
- Features: Closet, Flooring - Hardwood
- Level: Third
- Area: 132
- Dimensions: 12 x 11
Bedroom 3
- Features: Closet, Flooring - Hardwood
- Level: Third
- Area: 88
- Dimensions: 11 x 8
Bathroom 1
- Features: Bathroom - Full
- Level: Third
Bathroom 2
- Features: Bathroom - Half
- Level: First
Dining room
- Features: Flooring - Hardwood, Window(s) - Stained Glass
- Level: Second
- Area: 110
- Dimensions: 11 x 10
Family room
- Features: Flooring - Wall to Wall Carpet
- Level: First
- Area: 135
- Dimensions: 15 x 9
Kitchen
- Features: Skylight, Flooring - Stone/Ceramic Tile, Countertops - Stone/Granite/Solid, Recessed Lighting
- Level: Second
- Area: 121
- Dimensions: 11 x 11
Living room
- Features: Flooring - Hardwood, Window(s) - Bay/Bow/Box, Recessed Lighting
- Level: Second
- Area: 228
- Dimensions: 19 x 12
Office
- Features: Flooring - Wall to Wall Carpet
- Level: Basement
- Area: 99
- Dimensions: 11 x 9
Heating
- Baseboard, Natural Gas
Cooling
- Window Unit(s)
Appliances
- Laundry: First Floor
Features
- Ceiling Fan(s), Slider, Bonus Room, Office, Sun Room
- Flooring: Flooring - Wall to Wall Carpet
- Basement: Finished
- Number of fireplaces: 1
- Fireplace features: Living Room
Interior area
- Total structure area: 1,964
- Total interior livable area: 1,964 sqft
Property
Parking
- Total spaces: 3
- Parking features: Attached, Paved Drive, Off Street
- Attached garage spaces: 1
- Uncovered spaces: 2
Features
- Levels: Multi/Split
- Patio & porch: Porch - Enclosed
- Exterior features: Porch - Enclosed, Storage
Lot
- Size: 0.69 Acres
- Features: Wooded
Details
- Parcel number: 782745
- Zoning: res
Construction
Type & style
- Home type: SingleFamily
- Property subtype: Single Family Residence
Materials
- Frame
- Foundation: Concrete Perimeter
- Roof: Shingle
Condition
- Year built: 1959
Utilities & green energy
- Electric: 200+ Amp Service
- Sewer: Private Sewer
- Water: Public
Community & neighborhood
Location
- Region: Sudbury
- Subdivision: Meadowbrook ROAD not Meadowbrook CIRCLE
Price history
| Date | Event | Price |
|---|---|---|
| 9/5/2024 | Sold | $775,000-3%$395/sqft |
Source: MLS PIN #73273959 Report a problem | ||
| 8/19/2024 | Contingent | $799,000$407/sqft |
Source: MLS PIN #73273959 Report a problem | ||
| 8/6/2024 | Listed for sale | $799,000+72.8%$407/sqft |
Source: MLS PIN #73273959 Report a problem | ||
| 5/14/2015 | Sold | $462,500+85.4%$235/sqft |
Source: Public Record Report a problem | ||
| 2/8/1990 | Sold | $249,500$127/sqft |
Source: Public Record Report a problem | ||
Public tax history
| Year | Property taxes | Tax assessment |
|---|---|---|
| 2025 | $10,709 +3.5% | $731,500 +3.3% |
| 2024 | $10,348 +0.5% | $708,300 +8.5% |
| 2023 | $10,295 +5.7% | $652,800 +21% |
Find assessor info on the county website
Neighborhood: 01776
Nearby schools
GreatSchools rating
- 8/10Peter Noyes Elementary SchoolGrades: PK-5Distance: 1.8 mi
- 8/10Ephraim Curtis Middle SchoolGrades: 6-8Distance: 0.5 mi
- 10/10Lincoln-Sudbury Regional High SchoolGrades: 9-12Distance: 2.5 mi
Schools provided by the listing agent
- Elementary: Noyes
- Middle: Curtis Jr High
- High: Lincoln Sudbury
Source: MLS PIN. This data may not be complete. We recommend contacting the local school district to confirm school assignments for this home.
Get a cash offer in 3 minutes
Find out how much your home could sell for in as little as 3 minutes with a no-obligation cash offer.
Estimated market value
$783,600
Get a cash offer in 3 minutes
Find out how much your home could sell for in as little as 3 minutes with a no-obligation cash offer.
Estimated market value
$783,600

