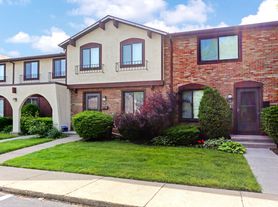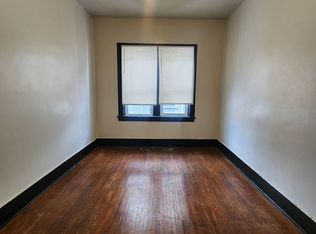Your next home is waiting at 25 Meech Park - a bright and comfortable single-family rental with everything you need already in place!
Why you'll want to call this place home:
- Three fully carpeted bedrooms bedrooms and one full bath: ideal for roommates, families, or anyone wanting extra space.
- Kitchen comes fully equipped with fridge, stove, and microwave
- Washer and dryer are included so you don't need to worry about laundry setups
- Layout designed for comfort: living and dining spaces flow into the kitchen, and the home offers a full basement for extra storage or potential use; driveway parking available.
- Large backyard with patio
Resident Responsibilities:
Resident pays for utilities (RGE/electricity), snow and ice removal, water, lawn care, and trash.
Discover the Neighborhood:
The home sits in the Charlotte neighborhood, a well-regarded area of Rochester, with a quiet residential feel.
Within minutes you can reach local restaurants and shops along Lake Avenue and nearby shopping plazas. The neighborhood also offers easy access to recreation ideal for outdoor time near the Genesee River or Lake Ontario, local walks, or quick errands.
A PRE-APPROVED APPLICATION is required prior to scheduling a showing. Contact us today to begin the application process and take the next step toward making this space your home.
BEAGLE RENTERS INSURANCE: At Gallagher Property Management, we strive to provide an experience that is cost-effective and convenient. That's why we provide a Renter's Kit to address common headaches for our residents. The total monthly rent price of each apartment includes base rent plus our kit, of $29/month, which includes our renter's insurance program, utility concierge, rent reporting services for credit building and more. These services are included at every property as a required program. More details upon application.
*If you provide your own insurance policy, the renter's kit cost will be reduced by the amount of the waiver program administered by Beagle conveniently paid with rent
Gallagher Property Management is an Equal Housing Opportunity Provider. We do not discriminate based on race, color, religion, national origin, sex, disability, familial status, sexual orientation, gender identity, or any other protected class.
House for rent
$1,800/mo
25 Meech Park, Rochester, NY 14612
3beds
1,368sqft
Price may not include required fees and charges.
Single family residence
Available now
No pets
In unit laundry
What's special
Three fully carpeted bedroomsLarge backyard with patioLayout designed for comfort
- 54 days |
- -- |
- -- |
Zillow last checked: 9 hours ago
Listing updated: January 20, 2026 at 02:42am
Travel times
Facts & features
Interior
Bedrooms & bathrooms
- Bedrooms: 3
- Bathrooms: 1
- Full bathrooms: 1
Appliances
- Included: Dryer, Microwave, Refrigerator, Stove, Washer
- Laundry: In Unit
Interior area
- Total interior livable area: 1,368 sqft
Video & virtual tour
Property
Parking
- Details: Contact manager
Features
- Exterior features: Electricity not included in rent, Garbage not included in rent, Utilities fee required, Water not included in rent
Details
- Parcel number: 2614000476225
Construction
Type & style
- Home type: SingleFamily
- Property subtype: Single Family Residence
Community & HOA
Location
- Region: Rochester
Financial & listing details
- Lease term: Contact For Details
Price history
| Date | Event | Price |
|---|---|---|
| 12/3/2025 | Listed for rent | $1,800$1/sqft |
Source: Zillow Rentals Report a problem | ||
| 9/22/2025 | Sold | $160,000+14.4%$117/sqft |
Source: | ||
| 8/7/2025 | Pending sale | $139,900$102/sqft |
Source: | ||
| 7/31/2025 | Listed for sale | $139,900$102/sqft |
Source: | ||
Neighborhood: Charlotte
Nearby schools
GreatSchools rating
- 3/10School 42 Abelard ReynoldsGrades: PK-6Distance: 1.5 mi
- 2/10Northwest College Preparatory High SchoolGrades: 7-9Distance: 5.6 mi
- 1/10Northeast College Preparatory High SchoolGrades: 9-12Distance: 0.4 mi

