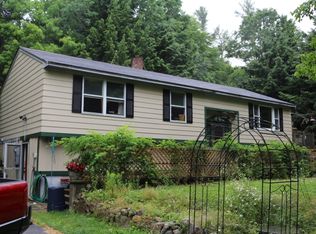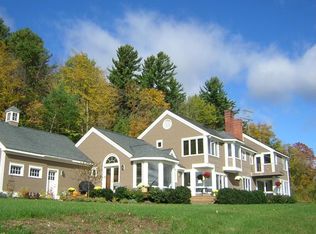Closed
Listed by:
Kerry Parker,
Equine Homes Real Estate, LLC 800-859-2745
Bought with: Coldwell Banker Realty Bedford NH
$780,000
25 Middle Hancock Road, Peterborough, NH 03458
3beds
2,106sqft
Single Family Residence
Built in 1955
4.27 Acres Lot
$672,400 Zestimate®
$370/sqft
$3,291 Estimated rent
Home value
$672,400
$612,000 - $740,000
$3,291/mo
Zestimate® history
Loading...
Owner options
Explore your selling options
What's special
Come visit & have your breath taken away by this unique & rare property. Nestled in over 4 acres of a picturesque setting graced w/ manicured lawn & a sanctuary w/ a delightful water feature to relax & unwind next to flowering scrubs & perennials that display a seasonal array of color. At the heart of this captivating home is the open kitchen featuring extensive cabinetry, prep space & a sun filled breakfast nook that opens up to the large deck offering breathtaking verdant views to enjoy family time! This charming home offers 3 bedroom, 2 updated full baths & study/office, 2 car garage that has home office potential. The first floor bedroom offers an abundance of natural light w/ an egress directly onto a stunning brick patio surrounded by mature gardens. The magnificence awaits you to ensconce oneself in pure relaxation. Bring your imagination & begin your homestead dreams! Out buildings to include: 22x34 Shop/barn, ready to customize stalls your way. Adjacent to the expansive potential barn/work shop is a 14x28 temporary spacious shelter for RV parking.14x28 Horse shed w/ loft & capacity to hold up to 150 bales, 8x12 Garden shed w/ loft. Additional entrance leads you to open fields for you to add fencing, a riding ring & create your dream farm. A true oasis & a great opportunity for those seeking privacy, an equestrian property,or homesteaders looking for land while being with in 25 minutes of the Mass. border. Rare beauty in a bucolic setting to cherish for years to come!
Zillow last checked: 8 hours ago
Listing updated: July 07, 2023 at 11:36am
Listed by:
Kerry Parker,
Equine Homes Real Estate, LLC 800-859-2745
Bought with:
Celine Belanger
Coldwell Banker Realty Bedford NH
Source: PrimeMLS,MLS#: 4924342
Facts & features
Interior
Bedrooms & bathrooms
- Bedrooms: 3
- Bathrooms: 2
- Full bathrooms: 2
Heating
- Oil, Forced Air
Cooling
- None, Other
Appliances
- Included: Electric Cooktop, Dishwasher, Refrigerator, Electric Stove, Oil Water Heater
Features
- Dining Area, Kitchen/Dining
- Flooring: Brick, Carpet, Hardwood
- Windows: Screens
- Basement: Concrete Floor,Unfinished,Basement Stairs,Walk-Up Access
- Number of fireplaces: 1
- Fireplace features: 1 Fireplace
Interior area
- Total structure area: 2,306
- Total interior livable area: 2,106 sqft
- Finished area above ground: 2,106
- Finished area below ground: 0
Property
Parking
- Total spaces: 2
- Parking features: Paved, Direct Entry, Finished, Driveway, Attached
- Garage spaces: 2
- Has uncovered spaces: Yes
Accessibility
- Accessibility features: 1st Floor Bedroom, 1st Floor Full Bathroom, Access to Common Areas, Mailbox Access w/No Steps, Access to Parking, Paved Parking
Features
- Levels: Two
- Stories: 2
- Patio & porch: Patio
- Exterior features: Building, Deck, Garden, Shed
Lot
- Size: 4.27 Acres
- Features: Farm, Horse/Animal Farm, Field/Pasture, Landscaped, Open Lot
Details
- Additional structures: Barn(s), Outbuilding, Stable(s)
- Parcel number: PTBRMR008B025L000
- Zoning description: Residential
Construction
Type & style
- Home type: SingleFamily
- Architectural style: Cape
- Property subtype: Single Family Residence
Materials
- Wood Frame, Wood Siding
- Foundation: Concrete
- Roof: Shingle
Condition
- New construction: No
- Year built: 1955
Utilities & green energy
- Electric: 200+ Amp Service, Circuit Breakers
- Sewer: Private Sewer
- Utilities for property: Telephone at Site
Community & neighborhood
Security
- Security features: Hardwired Smoke Detector
Location
- Region: Peterborough
Other
Other facts
- Road surface type: Paved
Price history
| Date | Event | Price |
|---|---|---|
| 7/7/2023 | Sold | $780,000+0.6%$370/sqft |
Source: | ||
| 6/3/2023 | Contingent | $775,000$368/sqft |
Source: | ||
| 5/21/2023 | Price change | $775,000-3%$368/sqft |
Source: | ||
| 1/20/2023 | Price change | $799,000-4.9%$379/sqft |
Source: | ||
| 9/27/2022 | Price change | $840,000-4%$399/sqft |
Source: | ||
Public tax history
| Year | Property taxes | Tax assessment |
|---|---|---|
| 2024 | $13,432 +16.1% | $413,300 +0.7% |
| 2023 | $11,572 +9% | $410,500 |
| 2022 | $10,616 +0.4% | $410,500 |
Find assessor info on the county website
Neighborhood: 03458
Nearby schools
GreatSchools rating
- 6/10South Meadow SchoolGrades: 5-8Distance: 0.9 mi
- 8/10Conval Regional High SchoolGrades: 9-12Distance: 0.9 mi
- 5/10Peterborough Elementary SchoolGrades: PK-4Distance: 1.4 mi

Get pre-qualified for a loan
At Zillow Home Loans, we can pre-qualify you in as little as 5 minutes with no impact to your credit score.An equal housing lender. NMLS #10287.

