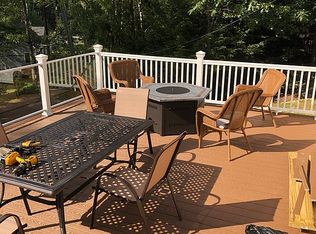On a large, private lot, set well back from the road, this split-style home is perfect for the nature-lover, gardener, hunter, trail enthusiast or equestrian. This home has a spacious five acres of land and an adjoining 100-acre parcel of preserved Fish and Wildlife land right in the backyard! Enjoy watching birds and wildlife from your large private deck or take your canoe out on Lake Monomonac! This home boasts a tasteful color scheme with granite countertops, stainless appliances, and genuine hardwood floors in the spacious living room and eat-in kitchen. All three bedrooms have ample closet space - one has its own loft! A separate laundry area with additional storage can be found in the lower level, along with room for a home office and a big family space. Close to New Hampshire border and shopping, this home is convenient to Route 202 and a short drive to restaurants, shops, and a grocery store. The quiet trails out the backyard have not yet been fully explored.
This property is off market, which means it's not currently listed for sale or rent on Zillow. This may be different from what's available on other websites or public sources.
