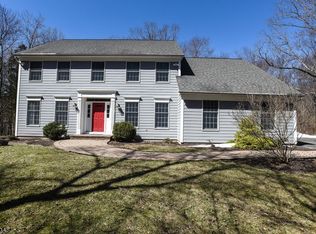Closed
Street View
$680,000
25 Mount Vernon Rd, Blairstown Twp., NJ 07832
3beds
3baths
--sqft
Single Family Residence
Built in 2004
2.58 Acres Lot
$688,200 Zestimate®
$--/sqft
$3,700 Estimated rent
Home value
$688,200
$606,000 - $778,000
$3,700/mo
Zestimate® history
Loading...
Owner options
Explore your selling options
What's special
Zillow last checked: 12 hours ago
Listing updated: September 27, 2025 at 05:10am
Listed by:
Rachel Bucci 866-201-6210,
Exp Realty, Llc
Bought with:
Riikka Bottino
Keller Williams Village Square
Source: GSMLS,MLS#: 3979354
Facts & features
Price history
| Date | Event | Price |
|---|---|---|
| 9/19/2025 | Sold | $680,000+4.6% |
Source: | ||
| 8/20/2025 | Pending sale | $650,000 |
Source: | ||
| 8/4/2025 | Listed for sale | $650,000+13% |
Source: | ||
| 3/19/2022 | Listing removed | -- |
Source: Owner Report a problem | ||
| 3/7/2022 | Listed for sale | $575,000+42% |
Source: Owner Report a problem | ||
Public tax history
| Year | Property taxes | Tax assessment |
|---|---|---|
| 2025 | $11,480 | $370,200 |
| 2024 | $11,480 +7.6% | $370,200 |
| 2023 | $10,669 +12.5% | $370,200 |
Find assessor info on the county website
Neighborhood: 07832
Nearby schools
GreatSchools rating
- 5/10Blairstown Elementary SchoolGrades: PK-6Distance: 3 mi
- 6/10N Warren Reg High SchoolGrades: 7-12Distance: 1.2 mi

Get pre-qualified for a loan
At Zillow Home Loans, we can pre-qualify you in as little as 5 minutes with no impact to your credit score.An equal housing lender. NMLS #10287.
