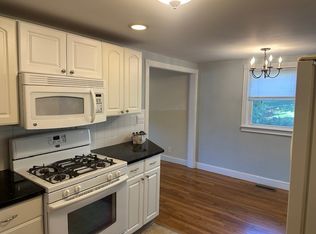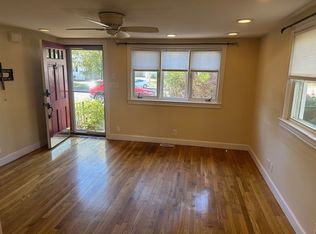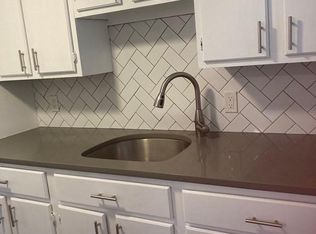Sold for $735,000
$735,000
25 Mountain Rd, Waltham, MA 02451
2beds
1,054sqft
Single Family Residence
Built in 1952
0.25 Acres Lot
$783,500 Zestimate®
$697/sqft
$3,212 Estimated rent
Home value
$783,500
$729,000 - $846,000
$3,212/mo
Zestimate® history
Loading...
Owner options
Explore your selling options
What's special
Welcome to Glenmeadow West! This charming 2-bedroom ranch offers comfortable one-level living with a spacious layout. Highlights include two full baths—one in the primary suite—gleaming hardwood floors, and a 14x8 three-season porch perfect for relaxing or entertaining. The expansive 10,000+ sq ft yard is ideal for gardening, play, or unwinding. Laundry hookups are conveniently located off the kitchen. Updated central A/C and efficient gas heat ensure year-round comfort. Located in the sought-after MacArthur School District, just minutes from Route 128, Route 2, and close to Lincoln, this home offers a popular neighborhood setting with easy access to local amenities. Offers, if any, due by Tuesday, August 19, 2025, at Noon.
Zillow last checked: 8 hours ago
Listing updated: September 30, 2025 at 10:07am
Listed by:
Caroline Caira 617-699-3917,
RE/MAX On the Charles 781-894-1882
Bought with:
Ronald Krueger
Centre Realty Group
Source: MLS PIN,MLS#: 73416600
Facts & features
Interior
Bedrooms & bathrooms
- Bedrooms: 2
- Bathrooms: 2
- Full bathrooms: 2
Primary bedroom
- Features: Bathroom - 3/4, Ceiling Fan(s), Closet, Flooring - Hardwood, Recessed Lighting
- Level: Second
- Area: 188.42
- Dimensions: 19 x 9.92
Bedroom 2
- Features: Closet, Flooring - Hardwood, Recessed Lighting
- Level: First
- Area: 131.77
- Dimensions: 13.75 x 9.58
Primary bathroom
- Features: Yes
Dining room
- Features: Flooring - Hardwood, Open Floorplan, Lighting - Overhead
- Level: First
Kitchen
- Features: Flooring - Stone/Ceramic Tile, Dining Area, Countertops - Stone/Granite/Solid, Recessed Lighting, Gas Stove, Lighting - Overhead
- Level: Main,First
- Area: 154.13
- Dimensions: 16.08 x 9.58
Living room
- Features: Flooring - Hardwood
- Level: First
- Area: 183.38
- Dimensions: 13.58 x 13.5
Heating
- Forced Air, Natural Gas
Cooling
- Central Air
Appliances
- Included: Refrigerator
- Laundry: Skylight, Ceiling - Vaulted, Flooring - Wall to Wall Carpet, Gas Dryer Hookup, Exterior Access, Recessed Lighting, Slider, Washer Hookup, First Floor
Features
- Sun Room
- Flooring: Hardwood, Flooring - Wall to Wall Carpet
- Basement: Crawl Space
- Has fireplace: No
Interior area
- Total structure area: 1,054
- Total interior livable area: 1,054 sqft
- Finished area above ground: 1,054
Property
Parking
- Total spaces: 2
- Parking features: Off Street
- Uncovered spaces: 2
Accessibility
- Accessibility features: No
Features
- Patio & porch: Porch - Enclosed
- Exterior features: Porch - Enclosed, Storage, Sprinkler System
Lot
- Size: 0.25 Acres
- Features: Cleared
Details
- Parcel number: M:005 B:004 L:0009,826827
- Zoning: 1
Construction
Type & style
- Home type: SingleFamily
- Architectural style: Ranch
- Property subtype: Single Family Residence
Materials
- Frame
- Foundation: Concrete Perimeter
- Roof: Shingle
Condition
- Year built: 1952
Utilities & green energy
- Sewer: Public Sewer
- Water: Public
- Utilities for property: for Gas Oven
Community & neighborhood
Community
- Community features: Public Transportation, Shopping, Tennis Court(s), Park, Medical Facility, Conservation Area, Highway Access, House of Worship, Public School
Location
- Region: Waltham
Other
Other facts
- Listing terms: Lease Option,Lease Back,Delayed Occupancy
Price history
| Date | Event | Price |
|---|---|---|
| 11/26/2025 | Listing removed | $3,200$3/sqft |
Source: Zillow Rentals Report a problem | ||
| 10/21/2025 | Listed for rent | $3,200$3/sqft |
Source: Zillow Rentals Report a problem | ||
| 9/30/2025 | Sold | $735,000+13.1%$697/sqft |
Source: MLS PIN #73416600 Report a problem | ||
| 8/20/2025 | Contingent | $649,900$617/sqft |
Source: MLS PIN #73416600 Report a problem | ||
| 8/12/2025 | Listed for sale | $649,900+49.4%$617/sqft |
Source: MLS PIN #73416600 Report a problem | ||
Public tax history
| Year | Property taxes | Tax assessment |
|---|---|---|
| 2025 | $6,416 +5.9% | $653,400 +4% |
| 2024 | $6,059 +1.7% | $628,500 +8.9% |
| 2023 | $5,955 +0.9% | $577,000 +8.9% |
Find assessor info on the county website
Neighborhood: 02451
Nearby schools
GreatSchools rating
- 8/10Douglas Macarthur Elementary SchoolGrades: K-5Distance: 1.2 mi
- 7/10John F Kennedy Middle SchoolGrades: 6-8Distance: 2.2 mi
- 3/10Waltham Sr High SchoolGrades: 9-12Distance: 2.3 mi
Schools provided by the listing agent
- Elementary: Macarthur
- Middle: Kennedy
- High: Waltham
Source: MLS PIN. This data may not be complete. We recommend contacting the local school district to confirm school assignments for this home.
Get a cash offer in 3 minutes
Find out how much your home could sell for in as little as 3 minutes with a no-obligation cash offer.
Estimated market value$783,500
Get a cash offer in 3 minutes
Find out how much your home could sell for in as little as 3 minutes with a no-obligation cash offer.
Estimated market value
$783,500


