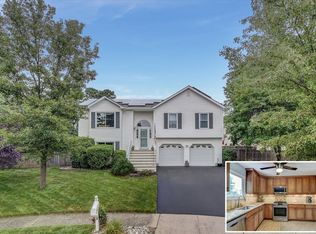Beautiful 4 bedroom, 2.5 bath home with 2 car garage, full basement and stunning back yard paradise! Dramatic two story entry way, living room/dining room, family room with gorgeous hardwood floors, master suite complete with full bath and walk in closet. This is a beautiful street to live on. Gorgeous inground pool, decking, patio, shed and beautiful landscaping. Back yard parties and BBQ's will be a huge hit here!
This property is off market, which means it's not currently listed for sale or rent on Zillow. This may be different from what's available on other websites or public sources.

