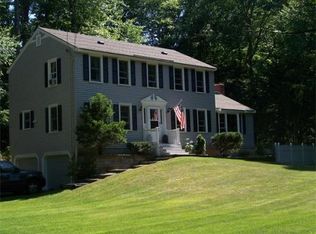Closed
Listed by:
Becca Shultz,
Port City Realty Group, LLC kevin@portcityrealty.me,
Kevin Shultz,
Port City Realty Group, LLC
Bought with: Keller Williams Realty Metro-Londonderry
$525,000
25 OAKRIDGE Road, Sandown, NH 03873
3beds
1,736sqft
Single Family Residence
Built in 1985
1.27 Acres Lot
$529,400 Zestimate®
$302/sqft
$3,280 Estimated rent
Home value
$529,400
$492,000 - $566,000
$3,280/mo
Zestimate® history
Loading...
Owner options
Explore your selling options
What's special
Welcome to 25 Oakridge Rd in Sandown — a fully dormered Cape on a quiet dead-end road in an established neighborhood. Set on a private lot with a large, flat backyard, this well-maintained home is just a five-minute walk from your deeded access to a private sandy beach on Phillips Pond, where you can keep a canoe, kayak, or paddleboard. Inside, you’ll find 3 bedrooms all on the same floor, a cathedral ceiling family room, a hardwood dining room, a spacious living room, and a screened-in porch. Practical features include a two-car garage, basement, shed, a new driveway (2021), updated mechanical systems, and a generator hookup for peace of mind. The backyard is ideal for entertaining or relaxing, with a firepit, deck, raised garden beds, and even a unique Quebec-style bake oven. This property combines privacy, convenience, and lifestyle in the desirable Timberlane School District. Open House: Saturday, October 4th from 1–3 PM
Zillow last checked: 8 hours ago
Listing updated: November 07, 2025 at 11:20am
Listed by:
Becca Shultz,
Port City Realty Group, LLC kevin@portcityrealty.me,
Kevin Shultz,
Port City Realty Group, LLC
Bought with:
Paula Martin Group
Keller Williams Realty Metro-Londonderry
Source: PrimeMLS,MLS#: 5063302
Facts & features
Interior
Bedrooms & bathrooms
- Bedrooms: 3
- Bathrooms: 2
- Full bathrooms: 1
- 1/2 bathrooms: 1
Heating
- Oil, Baseboard, Hot Water, Wood Stove
Cooling
- Wall Unit(s)
Appliances
- Included: Dishwasher, Gas Range, Refrigerator
- Laundry: 1st Floor Laundry
Features
- Cathedral Ceiling(s), Dining Area
- Flooring: Carpet, Hardwood, Vinyl
- Basement: Concrete,Full,Interior Stairs,Unfinished,Interior Entry
Interior area
- Total structure area: 2,408
- Total interior livable area: 1,736 sqft
- Finished area above ground: 1,736
- Finished area below ground: 0
Property
Parking
- Total spaces: 2
- Parking features: Paved, Direct Entry, Driveway, Garage, Parking Spaces 5 - 10
- Garage spaces: 2
- Has uncovered spaces: Yes
Features
- Levels: 1.75
- Stories: 1
- Waterfront features: Beach Access
- Frontage length: Road frontage: 160
Lot
- Size: 1.27 Acres
- Features: Country Setting, Level
Details
- Parcel number: SDWNM0006B0021L10
- Zoning description: Res
Construction
Type & style
- Home type: SingleFamily
- Architectural style: Cape
- Property subtype: Single Family Residence
Materials
- Wood Frame
- Foundation: Concrete
- Roof: Architectural Shingle
Condition
- New construction: No
- Year built: 1985
Utilities & green energy
- Electric: Circuit Breakers
- Sewer: 1000 Gallon, Leach Field, Private Sewer, Septic Tank
- Utilities for property: Cable at Site, Propane
Community & neighborhood
Location
- Region: Sandown
Other
Other facts
- Road surface type: Paved
Price history
| Date | Event | Price |
|---|---|---|
| 11/7/2025 | Sold | $525,000+0%$302/sqft |
Source: | ||
| 9/27/2025 | Listed for sale | $524,900+192.3%$302/sqft |
Source: | ||
| 7/17/2000 | Sold | $179,600$103/sqft |
Source: Public Record Report a problem | ||
Public tax history
| Year | Property taxes | Tax assessment |
|---|---|---|
| 2024 | $8,658 -15.2% | $488,600 |
| 2023 | $10,212 +40.9% | $488,600 +91.3% |
| 2022 | $7,246 +2.6% | $255,400 |
Find assessor info on the county website
Neighborhood: 03873
Nearby schools
GreatSchools rating
- NASandown Central SchoolGrades: PK-KDistance: 0.7 mi
- 5/10Timberlane Regional Middle SchoolGrades: 6-8Distance: 6 mi
- 5/10Timberlane Regional High SchoolGrades: 9-12Distance: 6.2 mi
Schools provided by the listing agent
- District: Timberlane Regional
Source: PrimeMLS. This data may not be complete. We recommend contacting the local school district to confirm school assignments for this home.
Get a cash offer in 3 minutes
Find out how much your home could sell for in as little as 3 minutes with a no-obligation cash offer.
Estimated market value$529,400
Get a cash offer in 3 minutes
Find out how much your home could sell for in as little as 3 minutes with a no-obligation cash offer.
Estimated market value
$529,400
