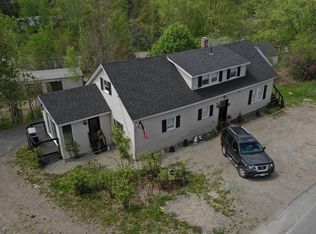Closed
$283,500
25 Old County Road, Winterport, ME 04496
3beds
1,259sqft
Single Family Residence
Built in 1970
1.5 Acres Lot
$314,300 Zestimate®
$225/sqft
$1,940 Estimated rent
Home value
$314,300
$295,000 - $333,000
$1,940/mo
Zestimate® history
Loading...
Owner options
Explore your selling options
What's special
This beautiful home has undergone an expert and tasteful flip. Every inch of this home has been redone to create a sleek and modern living space.
Walk into the home and you will find an open floor plan that brings together the living and dining areas perfect for entertaining friends and family. The new durable, on trend vinyl wood floors give the living space a warm cozy feel while the custom recessed lighting fixtures add to the ambiance.
The kitchen has been completely updated with new stainless-steel appliances, leathered granite countertops, and beautifully designed cabinets, creating a space that is a perfect mix of form and function.
With three spacious bedrooms, including a master bedroom suite, the home has the perfect combination of comfort and style.
The home is unrecognizable from its previous state, making it a unique and sought-after property that will draw in buyers from far and wide.
Don't miss out on the opportunity to own a completely remodeled home, all that's left to do is move in!
Zillow last checked: 8 hours ago
Listing updated: January 13, 2025 at 07:10pm
Listed by:
NextHome Experience
Bought with:
Realty of Maine
Source: Maine Listings,MLS#: 1557025
Facts & features
Interior
Bedrooms & bathrooms
- Bedrooms: 3
- Bathrooms: 2
- Full bathrooms: 2
Primary bedroom
- Features: Closet, Full Bath
- Level: First
Bedroom 2
- Level: First
Bedroom 3
- Level: First
Dining room
- Level: First
Kitchen
- Level: First
Living room
- Level: First
Heating
- Baseboard, Hot Water
Cooling
- None
Appliances
- Included: Microwave, Electric Range, Refrigerator
Features
- 1st Floor Bedroom, 1st Floor Primary Bedroom w/Bath
- Flooring: Vinyl
- Basement: Bulkhead,Interior Entry,Full,Unfinished
- Has fireplace: No
Interior area
- Total structure area: 1,259
- Total interior livable area: 1,259 sqft
- Finished area above ground: 1,259
- Finished area below ground: 0
Property
Parking
- Parking features: Gravel, 5 - 10 Spaces
Lot
- Size: 1.50 Acres
- Features: Near Town, Rural, Open Lot, Rolling Slope, Wooded
Details
- Parcel number: WTPTMU06L050
- Zoning: RES
Construction
Type & style
- Home type: SingleFamily
- Architectural style: Ranch
- Property subtype: Single Family Residence
Materials
- Wood Frame, Vinyl Siding
- Foundation: Stone
- Roof: Shingle
Condition
- Year built: 1970
Utilities & green energy
- Electric: Circuit Breakers
- Sewer: Private Sewer
- Water: Private, Well
Community & neighborhood
Location
- Region: Winterport
Other
Other facts
- Road surface type: Paved
Price history
| Date | Event | Price |
|---|---|---|
| 6/14/2023 | Sold | $283,500+5%$225/sqft |
Source: | ||
| 5/1/2023 | Pending sale | $269,900$214/sqft |
Source: | ||
| 4/28/2023 | Contingent | $269,900$214/sqft |
Source: | ||
| 4/25/2023 | Listed for sale | $269,900+274.9%$214/sqft |
Source: | ||
| 8/31/2022 | Sold | $72,000-24.2%$57/sqft |
Source: | ||
Public tax history
| Year | Property taxes | Tax assessment |
|---|---|---|
| 2024 | $434 -62% | $32,600 -61.1% |
| 2023 | $1,142 | $83,700 |
| 2022 | $1,142 | $83,700 |
Find assessor info on the county website
Neighborhood: 04496
Nearby schools
GreatSchools rating
- 6/10Samuel L Wagner Middle SchoolGrades: 5-8Distance: 3.8 mi
- 7/10Hampden AcademyGrades: 9-12Distance: 3.6 mi
- 6/10Leroy H Smith SchoolGrades: PK-4Distance: 4 mi
Get pre-qualified for a loan
At Zillow Home Loans, we can pre-qualify you in as little as 5 minutes with no impact to your credit score.An equal housing lender. NMLS #10287.
