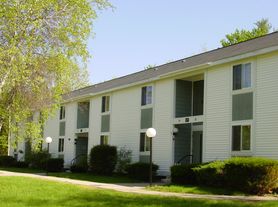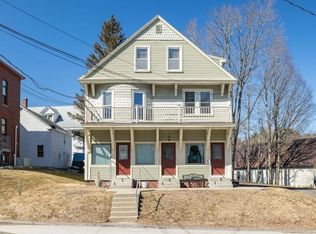Available immediately! Come see this 2 Bedroom rental in a great location in Alton NH. Heat and Hot Water are INCLUDED!! Large, open apartment for rent in Alton NH. 2 bedrooms, large kitchen, porch, separate entrance, trash removal included, quiet location. Application required.Paint touchups to be done before occupancy.
Apartment for rent
$2,200/mo
Fees may apply
25 Old Wolfeboro Rd, Alton, NH 03809
2beds
--sqft
Price may not include required fees and charges. Learn more|
Apartment
Available now
None
What's special
- 10 days |
- -- |
- -- |
Zillow last checked: 8 hours ago
Listing updated: February 19, 2026 at 04:52am
Travel times
Looking to buy when your lease ends?
Consider a first-time homebuyer savings account designed to grow your down payment with up to a 6% match & a competitive APY.
Facts & features
Interior
Bedrooms & bathrooms
- Bedrooms: 2
- Bathrooms: 1
- Full bathrooms: 1
Cooling
- Contact manager
Property
Parking
- Details: Contact manager
Features
- Exterior features: Architecture Style: New Englander, Garbage included in rent, Heating included in rent, Heating system: Hot Water, Hot water included in rent, Landscaped, Lot Features: Landscaped, Paved, Sewage included in rent, Snow Removal included in rent, Water included in rent
Details
- Parcel number: ALTNM29B64
Construction
Type & style
- Home type: Apartment
- Property subtype: Apartment
Condition
- Year built: 1890
Utilities & green energy
- Utilities for property: Garbage, Sewage, Water
Community & HOA
Location
- Region: Alton
Financial & listing details
- Lease term: 12 Months
Price history
| Date | Event | Price |
|---|---|---|
| 2/19/2026 | Listed for rent | $2,200-15.4% |
Source: PrimeMLS #5076543 Report a problem | ||
| 2/18/2026 | Listing removed | $2,600 |
Source: PrimeMLS #5073764 Report a problem | ||
| 1/14/2026 | Listed for rent | $2,600 |
Source: PrimeMLS #5073764 Report a problem | ||
| 4/5/2024 | Sold | $513,000-6.7% |
Source: | ||
| 3/30/2024 | Contingent | $549,900 |
Source: | ||
Neighborhood: 03809
Nearby schools
GreatSchools rating
- 5/10Alton Central School (Elem)Grades: PK-8Distance: 0.4 mi
- NAProspect Mountain High SchoolGrades: 9-12Distance: 1.5 mi
- 4/10Prospect Mountain High SchoolGrades: 9-12Distance: 1.5 mi

