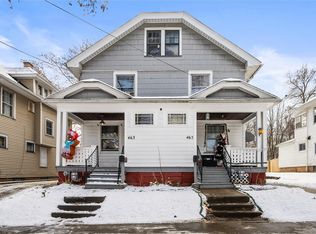Closed
$89,900
25 Oriole St, Rochester, NY 14613
3beds
1,507sqft
Single Family Residence
Built in 1910
3,672.11 Square Feet Lot
$96,900 Zestimate®
$60/sqft
$1,635 Estimated rent
Home value
$96,900
$78,000 - $117,000
$1,635/mo
Zestimate® history
Loading...
Owner options
Explore your selling options
What's special
Welcome to 25 Oriole Street! This home is a great opportunity to own or it is ready to rent. Each room has been freshly painted, & every hardwood floors has been re-finished, The Kitchen features a new floor and you will love the charming unique wood trim around the windows. The Kitchen opens to a great sized living/dining room with a new front window to let in an abundance of light. The bathroom features new flooring & sink/cabinet. Wait until you see the third floor which offers the potential for the extra space you need. This home was rented for $1400/month through 10/23. It is a great investment opportunity. PLEASE remove your shoes to protect the recently finished floors as this could be your new home.
Zillow last checked: 8 hours ago
Listing updated: April 23, 2024 at 07:17pm
Listed by:
Diana L. Flow 585-472-1231,
RE/MAX Titanium LLC
Bought with:
Anthony C. Butera, 10491209556
Keller Williams Realty Greater Rochester
Source: NYSAMLSs,MLS#: R1521475 Originating MLS: Rochester
Originating MLS: Rochester
Facts & features
Interior
Bedrooms & bathrooms
- Bedrooms: 3
- Bathrooms: 1
- Full bathrooms: 1
Heating
- Gas, Forced Air
Appliances
- Included: Gas Water Heater
- Laundry: In Basement
Features
- Attic, Entrance Foyer, Country Kitchen, Living/Dining Room, Natural Woodwork
- Flooring: Hardwood, Resilient, Varies
- Windows: Thermal Windows
- Basement: Full
- Has fireplace: No
Interior area
- Total structure area: 1,507
- Total interior livable area: 1,507 sqft
Property
Parking
- Total spaces: 2
- Parking features: Detached, Garage
- Garage spaces: 2
Features
- Patio & porch: Open, Porch
- Exterior features: Blacktop Driveway, Concrete Driveway
Lot
- Size: 3,672 sqft
- Dimensions: 36 x 102
- Features: Residential Lot
Details
- Parcel number: 26140010533000020120000000
- Special conditions: Standard
Construction
Type & style
- Home type: SingleFamily
- Architectural style: Colonial,Historic/Antique,Two Story
- Property subtype: Single Family Residence
Materials
- Wood Siding
- Foundation: Stone
- Roof: Asphalt
Condition
- Resale
- Year built: 1910
Utilities & green energy
- Sewer: Connected
- Water: Connected, Public
- Utilities for property: Sewer Connected, Water Connected
Community & neighborhood
Location
- Region: Rochester
- Subdivision: Julius Kitzing
Other
Other facts
- Listing terms: Cash,Conventional,FHA,VA Loan
Price history
| Date | Event | Price |
|---|---|---|
| 4/17/2024 | Sold | $89,900$60/sqft |
Source: | ||
| 3/15/2024 | Pending sale | $89,900$60/sqft |
Source: | ||
| 2/16/2024 | Listed for sale | $89,900+444.8%$60/sqft |
Source: | ||
| 8/25/2009 | Sold | $16,500+3.1%$11/sqft |
Source: Public Record Report a problem | ||
| 11/9/2008 | Listing removed | $16,000$11/sqft |
Source: Listhub #828175 Report a problem | ||
Public tax history
| Year | Property taxes | Tax assessment |
|---|---|---|
| 2024 | -- | $60,700 +69.6% |
| 2023 | -- | $35,800 |
| 2022 | -- | $35,800 |
Find assessor info on the county website
Neighborhood: Edgerton
Nearby schools
GreatSchools rating
- 3/10School 34 Dr Louis A CerulliGrades: PK-6Distance: 0.3 mi
- NAJoseph C Wilson Foundation AcademyGrades: K-8Distance: 2.2 mi
- 6/10Rochester Early College International High SchoolGrades: 9-12Distance: 2.2 mi
Schools provided by the listing agent
- District: Rochester
Source: NYSAMLSs. This data may not be complete. We recommend contacting the local school district to confirm school assignments for this home.
