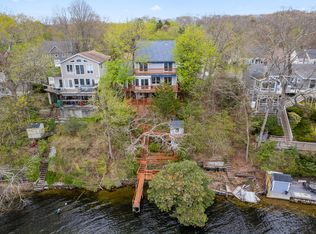Sold for $750,000
$750,000
25 Oswegatchie Road, Waterford, CT 06385
3beds
1,452sqft
Single Family Residence
Built in 1925
6,534 Square Feet Lot
$912,700 Zestimate®
$517/sqft
$2,611 Estimated rent
Home value
$912,700
$849,000 - $995,000
$2,611/mo
Zestimate® history
Loading...
Owner options
Explore your selling options
What's special
WOW! Updated & turn-key waterfront ranch with private beach area! Fully remodeled, the spacious eat in kitchen has quartz counters, custom cabinetry, a new breakfast bar and stunning water views! An open living room with newly updated gas fireplace, wood floors, bay window and sliders out to a large deck is ready for entertaining! The large main level primary suite with hardwood floors, tile & granite bathroom, two walk-in closets with Crown custom built-ins, and French doors leading to an outdoor shower and more incredible water views! You'll love the generous welcoming entry with custom closet, heated floors, custom automated blinds with remote control, and ample storage throughout. Downstairs are two peaceful bedrooms, one currently used as an office/workout space, both with new wool carpeting and access to a private covered deck. Also, a newly remodeled full bathroom with custom tile, more storage and heated floors. Outside new decking at 4 levels lead down to a private waterfront dock and boathouse shed, offering numerous options to relax and enjoy the views, wildlife, and waterfront! If you prefer you can take your own private electric elevator up & down instead! Additional recent updates include new siding, new front windows and screens, new propane tank, new electric panel, new hot water heater new floating dock, new partial roof, new paver driveway, new professional landscaping and walkways. With public water & sewer -nothing left but to move in & enjoy!
Zillow last checked: 8 hours ago
Listing updated: July 09, 2024 at 08:17pm
Listed by:
Jana D. Fritz 860-625-1748,
Compass Connecticut, LLC
Bought with:
Laura Frisch, REB.0756723
William Raveis Real Estate
Source: Smart MLS,MLS#: 170547599
Facts & features
Interior
Bedrooms & bathrooms
- Bedrooms: 3
- Bathrooms: 2
- Full bathrooms: 2
Primary bedroom
- Features: French Doors, Full Bath, Granite Counters, Hardwood Floor, Tub w/Shower, Walk-In Closet(s)
- Level: Main
Bedroom
- Features: Balcony/Deck, Wall/Wall Carpet
- Level: Lower
Bedroom
- Features: Wall/Wall Carpet
- Level: Lower
Bathroom
- Features: Remodeled, Tile Floor
- Level: Lower
Kitchen
- Features: Breakfast Bar, Built-in Features, Dining Area, Quartz Counters, Remodeled, Tile Floor
- Level: Main
Living room
- Features: Bay/Bow Window, Built-in Features, Fireplace, Hardwood Floor, Remodeled, Sliders
- Level: Main
Heating
- Forced Air, Propane
Cooling
- Central Air
Appliances
- Included: Oven/Range, Microwave, Refrigerator, Dishwasher, Washer, Dryer, Water Heater
- Laundry: Main Level
Features
- Open Floorplan, Entrance Foyer, Smart Thermostat
- Basement: Partial,Finished,Heated,Walk-Out Access,Liveable Space
- Attic: Access Via Hatch
- Number of fireplaces: 1
Interior area
- Total structure area: 1,452
- Total interior livable area: 1,452 sqft
- Finished area above ground: 1,209
- Finished area below ground: 243
Property
Parking
- Total spaces: 1
- Parking features: Attached, Off Street, Garage Door Opener, Private
- Attached garage spaces: 1
- Has uncovered spaces: Yes
Features
- Patio & porch: Covered, Deck
- Exterior features: Rain Gutters, Underground Sprinkler
- Has view: Yes
- View description: Water
- Has water view: Yes
- Water view: Water
- Waterfront features: Waterfront, Dock or Mooring, Beach
Lot
- Size: 6,534 sqft
- Features: Rolling Slope, Sloped, Wooded, Landscaped
Details
- Additional structures: Shed(s)
- Parcel number: 1591211
- Zoning: R-20W
Construction
Type & style
- Home type: SingleFamily
- Architectural style: Ranch
- Property subtype: Single Family Residence
Materials
- Vinyl Siding
- Foundation: Concrete Perimeter
- Roof: Shingle
Condition
- New construction: No
- Year built: 1925
Utilities & green energy
- Sewer: Public Sewer
- Water: Public
- Utilities for property: Cable Available
Community & neighborhood
Security
- Security features: Security System
Location
- Region: Waterford
- Subdivision: Oswegatchie
Price history
| Date | Event | Price |
|---|---|---|
| 3/23/2023 | Sold | $750,000+0%$517/sqft |
Source: | ||
| 3/21/2023 | Contingent | $749,900$516/sqft |
Source: | ||
| 2/2/2023 | Listed for sale | $749,900+94.8%$516/sqft |
Source: | ||
| 9/26/2014 | Sold | $385,000-3.7%$265/sqft |
Source: | ||
| 8/8/2014 | Price change | $399,900-9.7%$275/sqft |
Source: RE/MAX Home Team #E276706 Report a problem | ||
Public tax history
| Year | Property taxes | Tax assessment |
|---|---|---|
| 2025 | $10,966 +4.7% | $469,440 |
| 2024 | $10,469 +18.6% | $469,440 +12.8% |
| 2023 | $8,825 +15.6% | $416,260 +50.3% |
Find assessor info on the county website
Neighborhood: 06385
Nearby schools
GreatSchools rating
- 5/10Oswegatchie Elementary SchoolGrades: K-5Distance: 0.6 mi
- 5/10Clark Lane Middle SchoolGrades: 6-8Distance: 3.4 mi
- 8/10Waterford High SchoolGrades: 9-12Distance: 3.6 mi
Schools provided by the listing agent
- High: Waterford
Source: Smart MLS. This data may not be complete. We recommend contacting the local school district to confirm school assignments for this home.

Get pre-qualified for a loan
At Zillow Home Loans, we can pre-qualify you in as little as 5 minutes with no impact to your credit score.An equal housing lender. NMLS #10287.
