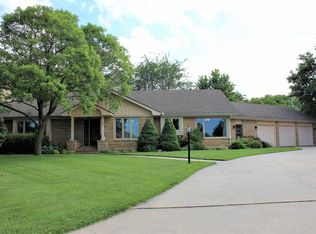HESSTON, KANSAS! Close community. Quiet and peaceful small town living. Safe, affordable, low utilities, walking paths, Arboretum, Clinics, Thriving industry with easy access to I-35. This beautiful custom, well cared for brick home is nestled perfectly between Hesston Golf Park, Schools, Clinics and jogging path along Emma Creek. An easy 30min commute to Wichita, 20min to McPherson, and 10min to Newton. At first glance, you will notice a large horseshoe driveway leading you to a spectacular (santuary) private outdoor courtyard at the main entrance of the home. Rich wood floors and limestone accent wall/fireplace invite you into the hearth room/breakfast area and roomy kitchen with tons of counter space. Main floor includes Master suite with plenty of space for large furniture. It also includes a master bathroom, walk-in closet and second large closet. Second bedroom includes built-in custom oak shelves and walk-in closet. Third bedroom has large closet and shares a full bathroom with tub/shower off of main hallway. Living area includes limestone accent wall and large bay window overlooking large private backyard with large trees and raised gardens. All living areas on the main floor are open and airy including, hearth/breakfast area, kitchen, formal dining area, and living room. A good sized mud room/laundry and half bath are located toward the back leading to the 2.5 car garage and covered patio. Covered back patio allows for privacy, and a perfect escape from wind and sun. Large finished basement includes 2 rooms with walk-in closets, library/reading area with large oak custom shelves and cabinets, full bathroom, game/office area, tiled eating/bar area, and large media room. Also included in basement is a large unfinished storage area with an additional stairway leading out through garage. Home is located on large corner lot in established, much sought after neighborhood just steps away from Hesston Golf course, and jogging path. This is a quality-built, Estate/Executive style home. Perfect for entertaining, or growing family. No Specials. No HOA fees. Peaceful and quiet retreat to call home. Qualified buyers only, please. Realtor fees are not negotiable in seller's asking price.
This property is off market, which means it's not currently listed for sale or rent on Zillow. This may be different from what's available on other websites or public sources.

