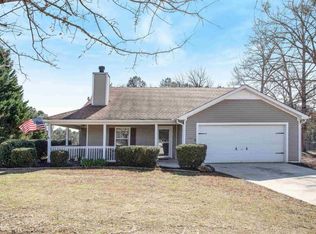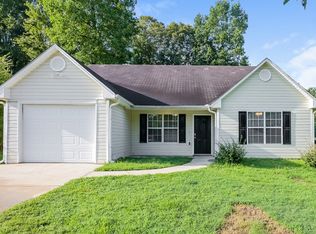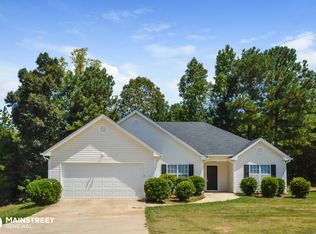Super cute and well maintained ranch home just 1/2 mile from Jackson Lake boat ramps/fishing/camp area. Split bedroom plan with light and bright open concept kitchen/dining/family room. Family room with wood burning fireplace and trey ceiling. Owners suite is spacious with vaulted ceiling, spa like bath with walk in closet, double vanity, separate garden tub and shower. Foyer, kitchen, laundry and dining area with new laminate flooring. Large open fenced backyard with concrete patio and above ground pool. (patio furniture stays!) HVAC 7 years new, Hot water heater 2014, roof 11 years. Total Electric. USDA area. The dining table in dining area is removable. Convenient to Covington, Lake Jackson, Henry Co and Hwy 212 to Conyers.
This property is off market, which means it's not currently listed for sale or rent on Zillow. This may be different from what's available on other websites or public sources.


