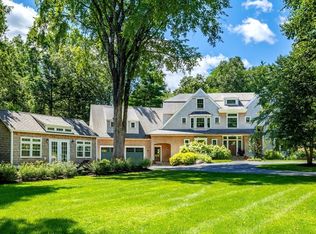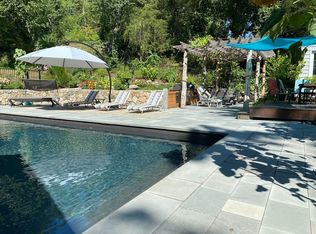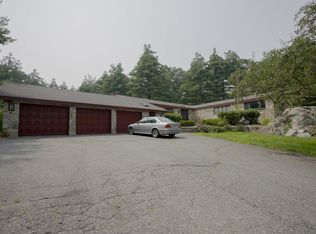Sold for $1,600,000 on 01/20/23
$1,600,000
25 Plympton Rd, Sudbury, MA 01776
6beds
2,985sqft
Single Family Residence
Built in 1901
9.5 Acres Lot
$2,023,300 Zestimate®
$536/sqft
$5,748 Estimated rent
Home value
$2,023,300
$1.66M - $2.47M
$5,748/mo
Zestimate® history
Loading...
Owner options
Explore your selling options
What's special
Historic Italian Villa sited on 9.5 acres on one of the most desirable roads in Sudbury. The house is made of stone and concrete mimicking light pink stucco with a slate roof. It contains 11 rooms, 6 bedrooms, 3 full and 2 half baths. Features include extensive wood paneling and beams, random-width pine floors, brick floors, and black and white marble floor tiles. There is also a two-story conservatory/greenhouse and a wide stone terrace. This remarkable property abuts conservation trails and is near the Sudbury River. The gardens are enchanting with hedged enclosures, stone benches, grape arbors with a fountain, walls, and walkways. The entrance is guarded by two stone lions imported from Europe and there is a stone bridge across a small perennial stream. Accessory buildings include a detached two-car garage, a wood-frame stable, and a wood-frame shed. The house needs a major update and there is potential for limited development.
Zillow last checked: 8 hours ago
Listing updated: January 20, 2023 at 08:18am
Listed by:
G. Stewart Young 781-405-3174,
LandVest, Inc., Concord 781-488-1355,
J. Stanley Edwards 617-293-8209
Bought with:
Stacie Gallucci
Redfin Corp.
Source: MLS PIN,MLS#: 73056463
Facts & features
Interior
Bedrooms & bathrooms
- Bedrooms: 6
- Bathrooms: 5
- Full bathrooms: 3
- 1/2 bathrooms: 2
Primary bedroom
- Level: Second
- Area: 120
- Dimensions: 10 x 12
Bedroom 2
- Level: Third
- Area: 170
- Dimensions: 17 x 10
Bedroom 3
- Level: Third
- Area: 140
- Dimensions: 14 x 10
Bedroom 4
- Level: Third
- Area: 99
- Dimensions: 9 x 11
Bedroom 5
- Level: Third
- Area: 221
- Dimensions: 17 x 13
Bathroom 1
- Level: Third
- Area: 32
- Dimensions: 4 x 8
Bathroom 2
- Level: Third
- Area: 48
- Dimensions: 6 x 8
Bathroom 3
- Level: Second
- Area: 28
- Dimensions: 7 x 4
Dining room
- Level: Second
- Area: 150
- Dimensions: 15 x 10
Family room
- Level: Second
- Area: 312
- Dimensions: 13 x 24
Kitchen
- Level: Second
- Area: 210
- Dimensions: 15 x 14
Living room
- Level: First
- Area: 384
- Dimensions: 16 x 24
Heating
- Baseboard, Oil
Cooling
- Window Unit(s)
Appliances
- Laundry: First Floor, Electric Dryer Hookup
Features
- Flooring: Tile, Concrete, Hardwood
- Has basement: No
- Number of fireplaces: 4
Interior area
- Total structure area: 2,985
- Total interior livable area: 2,985 sqft
Property
Parking
- Total spaces: 8
- Parking features: Detached, Paved Drive, Unpaved
- Garage spaces: 2
- Uncovered spaces: 6
Accessibility
- Accessibility features: No
Features
- Patio & porch: Patio
- Exterior features: Patio, Balcony, Greenhouse, Decorative Lighting, Garden, Stone Wall
Lot
- Size: 9.50 Acres
- Features: Wooded
Details
- Additional structures: Greenhouse
- Parcel number: H1100004.,783135
- Zoning: RESA
Construction
Type & style
- Home type: SingleFamily
- Architectural style: Italianate
- Property subtype: Single Family Residence
- Attached to another structure: Yes
Materials
- Stone
- Foundation: Stone
- Roof: Shingle
Condition
- Year built: 1901
Utilities & green energy
- Electric: 100 Amp Service
- Sewer: Private Sewer
- Water: Private
- Utilities for property: for Electric Oven, for Electric Dryer
Community & neighborhood
Community
- Community features: Public Transportation, Shopping, Walk/Jog Trails, Medical Facility, Bike Path, Conservation Area, Public School
Location
- Region: Sudbury
Price history
| Date | Event | Price |
|---|---|---|
| 1/20/2023 | Sold | $1,600,000-8.6%$536/sqft |
Source: MLS PIN #73056463 Report a problem | ||
| 11/25/2022 | Contingent | $1,750,000$586/sqft |
Source: MLS PIN #73056465 Report a problem | ||
| 11/8/2022 | Listed for sale | $1,750,000$586/sqft |
Source: MLS PIN #73056465 Report a problem | ||
Public tax history
| Year | Property taxes | Tax assessment |
|---|---|---|
| 2025 | $20,319 +3.6% | $1,387,900 +3.4% |
| 2024 | $19,611 -1.2% | $1,342,300 +6.6% |
| 2023 | $19,850 +8.6% | $1,258,700 +24.3% |
Find assessor info on the county website
Neighborhood: 01776
Nearby schools
GreatSchools rating
- 9/10General John Nixon Elementary SchoolGrades: K-5Distance: 0.9 mi
- 8/10Ephraim Curtis Middle SchoolGrades: 6-8Distance: 2.1 mi
- 10/10Lincoln-Sudbury Regional High SchoolGrades: 9-12Distance: 1.2 mi
Schools provided by the listing agent
- Middle: Curtis
- High: Lshs
Source: MLS PIN. This data may not be complete. We recommend contacting the local school district to confirm school assignments for this home.
Get a cash offer in 3 minutes
Find out how much your home could sell for in as little as 3 minutes with a no-obligation cash offer.
Estimated market value
$2,023,300
Get a cash offer in 3 minutes
Find out how much your home could sell for in as little as 3 minutes with a no-obligation cash offer.
Estimated market value
$2,023,300


