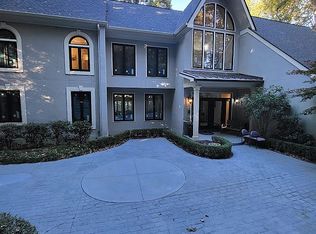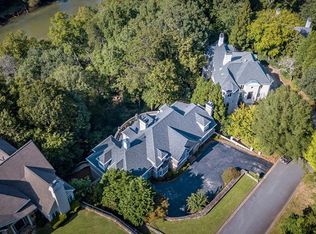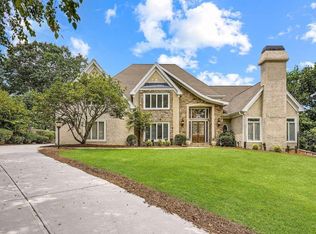Sophisticated-marvelous-custom European. High class meets modern standards, sitting on 1.2 acres with wide river view from back deck and river access. Boasting 3 hand-carved floating staircases this home features oversized fireplaces and a detailed carved mahogany wall. The dramatic Great Rm has a 22' ceiling, old world Wine Cellar w/Tasting Room with 1000+ bottle capacity. Family Rm w/FP, wet bar and Study opens to balcony. Master Suite has wet bar, sitting area w/FP, huge closets, grand Bath with bidet. Framed for future elevator. Large fenced back yard.
This property is off market, which means it's not currently listed for sale or rent on Zillow. This may be different from what's available on other websites or public sources.


