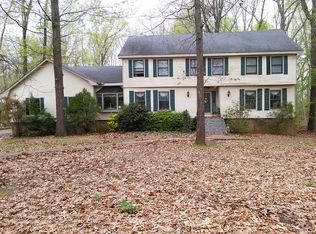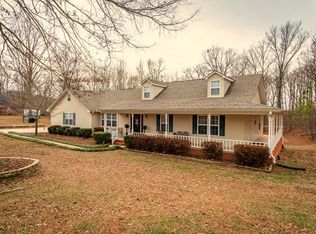Sold for $445,000
$445,000
25 Quail Run Rd, Russellville, AL 35654
4beds
5,142sqft
Single Family Residence
Built in 1994
6.44 Acres Lot
$448,900 Zestimate®
$87/sqft
$3,275 Estimated rent
Home value
$448,900
Estimated sales range
Not available
$3,275/mo
Zestimate® history
Loading...
Owner options
Explore your selling options
What's special
Beautiful and well-maintained 4 bed, 3.5 bath home on a secluded 6.4-acre lot surrounded by nature. The spacious kitchen features granite countertops, an island, gas stove, and ample cabinet space. The main-level primary suite offers a trey ceiling and generous space. The living room includes a vented gas fireplace, vaulted ceiling, and double doors leading to a large back deck. Upstairs has two bedrooms plus an office that could serve as a 5th bedroom. The basement includes a garage entrance and half bath. Gorgeous hardwood floors throughout. Enjoy the large front porch, screened side porch, and peaceful surroundings.
Zillow last checked: 8 hours ago
Listing updated: August 04, 2025 at 09:42am
Listed by:
Perry Inman 256-810-2215,
Coldwell Banker Pinnacle Properties
Bought with:
Coldwell Banker Pinnacle Properties
Source: Strategic MLS Alliance,MLS#: 522661
Facts & features
Interior
Bedrooms & bathrooms
- Bedrooms: 4
- Bathrooms: 4
- Full bathrooms: 3
- 1/2 bathrooms: 1
- Main level bathrooms: 2
- Main level bedrooms: 2
Basement
- Area: 2000
Heating
- 2 Central Units, Central, Fireplace(s), Heat Pump, Natural Gas, Vented Gas
Cooling
- Ceiling Fan(s), Central Air, Electric, Heat Pump
Appliances
- Included: Dishwasher, Electric Water Heater, Exhaust Fan, Freezer, Gas Cooktop, Gas Oven, Ice Maker, Refrigerator, Stainless Steel Appliance(s), Vented Exhaust Fan, Warming Drawer
- Laundry: Electric Dryer Hookup, Inside, Laundry Room, Main Level, Washer Hookup
Features
- Breakfast Bar, Built-in Features, Ceiling - Smooth, Ceiling Fan(s), Vaulted Ceiling(s), Granite Counters, Counters-Marble, Crown Molding, Double Vanity, Eat-in Kitchen, Entrance Foyer, Handicap Features, High Speed Internet, Kitchen Island, Pantry, Primary Bedroom Main, Primary Shower & Tub, Recessed Lighting, Soaking Tub, Utility Sink, Walk-In Closet(s)
- Flooring: Carpet, Hardwood, Simulated Wood, Wood
- Doors: French Doors
- Windows: Double Pane Windows, Screens
- Basement: Block,Exterior Entry
- Attic: Pull Down Stairs
- Number of fireplaces: 1
- Fireplace features: Blower Fan, Gas Log, Living Room
Interior area
- Total structure area: 5,769
- Total interior livable area: 5,142 sqft
- Finished area above ground: 3,142
- Finished area below ground: 2,000
Property
Parking
- Total spaces: 2
- Parking features: Basement, Garage Door Opener, Garage Faces Side, Inside Entrance, Kitchen Level
- Garage spaces: 2
Accessibility
- Accessibility features: Accessible Basement Entr, Accessible Bedroom, Accessible Closets, Accessible Washer/Dryer, Accessible Doors, Accessible Entrance, Accessible Hallway(s), Accessible Kitchen, Accessible Central Living Area, Accessible Stairway, Accessible Electrical and Environmental Controls, Accessible Full Bath, Accessible Kitchen Appliances, Handicap Access Bath, Stair Lift, Therapeutic Whirlpool
Features
- Levels: Two
- Stories: 2
- Patio & porch: Deck, Front Porch, Screened, Side Porch
- Exterior features: Rain Gutters
- Has view: Yes
- View description: Forest, Neighborhood, Trees/Woods
Lot
- Size: 6.44 Acres
- Dimensions: 532' x 528'
- Features: Back Yard, Cul-De-Sac, Gentle Rolling, Many Trees, Private, Secluded, Sloped Down, Wooded
Details
- Parcel number: 02020900000130060
- Zoning: None
- Other equipment: Radon Mitigation System
Construction
Type & style
- Home type: SingleFamily
- Architectural style: Farmhouse
- Property subtype: Single Family Residence
Materials
- Brick, Vinyl Siding
- Foundation: Slab
- Roof: Architectual/Dimensional,Shingle
Condition
- Updated/Remodeled
- Year built: 1994
Utilities & green energy
- Sewer: Septic Tank
- Water: Public
- Utilities for property: Cable Connected, Electricity Connected, Internet - Fiber, Natural Gas Connected, Water Connected
Community & neighborhood
Security
- Security features: Smoke Detector(s)
Location
- Region: Russellville
- Subdivision: None
Other
Other facts
- Price range: $449K - $445K
Price history
| Date | Event | Price |
|---|---|---|
| 8/4/2025 | Sold | $445,000-0.9%$87/sqft |
Source: Strategic MLS Alliance #522661 Report a problem | ||
| 6/24/2025 | Pending sale | $449,000$87/sqft |
Source: Strategic MLS Alliance #522661 Report a problem | ||
| 5/21/2025 | Price change | $449,000+3.2%$87/sqft |
Source: Strategic MLS Alliance #522661 Report a problem | ||
| 2/27/2025 | Price change | $435,000+5.1%$85/sqft |
Source: Owner Report a problem | ||
| 12/11/2024 | Listed for sale | $414,000$81/sqft |
Source: Owner Report a problem | ||
Public tax history
| Year | Property taxes | Tax assessment |
|---|---|---|
| 2025 | $1 | $310,900 +2% |
| 2024 | $1 | $304,800 +954.7% |
| 2023 | $1 | $28,900 +9.5% |
Find assessor info on the county website
Neighborhood: 35654
Nearby schools
GreatSchools rating
- 6/10Belgreen High SchoolGrades: PK-12Distance: 10.7 mi
- 8/10East Franklin Jr High SchoolGrades: PK-9Distance: 13.3 mi
- 6/10Vina High SchoolGrades: PK-12Distance: 23.5 mi
Schools provided by the listing agent
- Elementary: Russellville
- Middle: Russellville
- High: Russellville
Source: Strategic MLS Alliance. This data may not be complete. We recommend contacting the local school district to confirm school assignments for this home.
Get pre-qualified for a loan
At Zillow Home Loans, we can pre-qualify you in as little as 5 minutes with no impact to your credit score.An equal housing lender. NMLS #10287.

