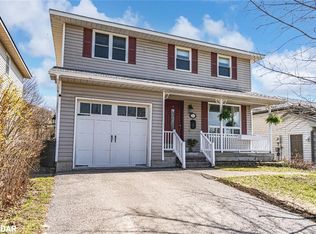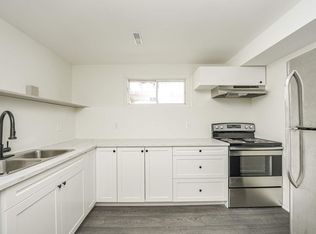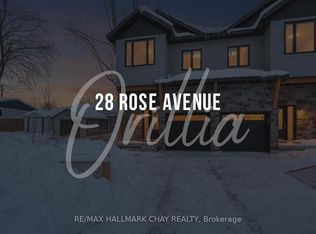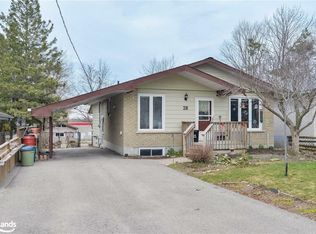Move-In Ready 2-Storey in a Sought-After Family Neighbourhood! This beautifully updated 2-storey offers modern finishes, thoughtful upgrades, and a warm, inviting feel your family will love. Recent Updates Include:Complete kitchen renovation + new carpet (2017)Furnace, A/C, roof, deck, and bathrooms (2018)Brand new patio door (2024) & front porch (2025)All door hardware, electrical switches/outlets, select light fixtures & ceiling fans replaced. Freshly painted and meticulously maintained, this approx 1600 sq ft home is perfectly located in a safe, family-friendly neighbourhood close to schools and all amenities. Nothing to do but move in and enjoy!
This property is off market, which means it's not currently listed for sale or rent on Zillow. This may be different from what's available on other websites or public sources.



