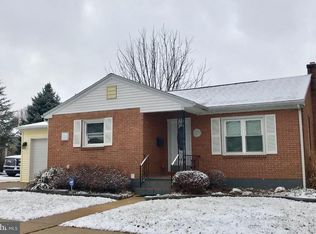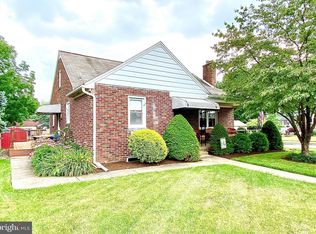Sold for $365,000
$365,000
25 Radcliff Rd, Womelsdorf, PA 19567
3beds
1,928sqft
Single Family Residence
Built in 1975
0.45 Acres Lot
$374,100 Zestimate®
$189/sqft
$2,139 Estimated rent
Home value
$374,100
$348,000 - $400,000
$2,139/mo
Zestimate® history
Loading...
Owner options
Explore your selling options
What's special
Wow! This is the brick rancher you have been waiting for! All main floor living at its best! Set at the end of a no-thru street with a beautiful backyard and finished basement. Pull up to your dream home at the end of town next to country fields. Covered front porch greets you and your guests. As you step inside, enjoy how this well-cared-for home offers you peace of mind for years to come. Living room features bay window and plenty of space to gather. Kitchen overlooks the dining room area, so it’s easy to stay connected. Kitchen offers lots of cabinet space with granite countertops and several built-in appliances. Just off the kitchen is a full bathroom with laundry hookups for your convenience. At the other end of the home, the bedroom wing offers three spacious bedrooms and full bathroom too. Running along the back of the home is an awesome sunroom, giving you a beautiful view of the backyard, making it easy to keep an eye on loved ones at play. Just outside the sunroom you will enjoy the patio with a fire pit, the perfect place to tell stories. Watch the stars across the night sky from the hot tub. Great yard offers room to run and garden to grow your favorite plants and vegetables. When it’s time to hang out indoors, everyone will love the finished basement. Awesome brick wood-burning fireplace adds ambiance to any evening while taking the chill out of your utility bill. Call your friends over to watch the big game or enjoy family game night. Kitchenette makes game day prep a breeze. Additional rooms give you space for your hobbies and crafts, too. Modern updates include central air and replacement windows. Side entry two-car garage offers attic storage above. Enjoy this quiet location away from the busy world around us. Don’t miss out on this great place; you will be proud to call home!
Zillow last checked: 8 hours ago
Listing updated: September 26, 2025 at 05:35am
Listed by:
Jeff Martin 610-207-8474,
Century 21 Gold
Bought with:
Sue Frey, RS331800
Keller Williams Platinum Realty - Wyomissing
Source: Bright MLS,MLS#: PABK2060928
Facts & features
Interior
Bedrooms & bathrooms
- Bedrooms: 3
- Bathrooms: 2
- Full bathrooms: 2
- Main level bathrooms: 2
- Main level bedrooms: 3
Primary bedroom
- Level: Main
- Area: 182 Square Feet
- Dimensions: 14 x 13
Bedroom 2
- Level: Main
- Area: 143 Square Feet
- Dimensions: 13 x 11
Bedroom 3
- Level: Main
- Area: 110 Square Feet
- Dimensions: 10 x 11
Primary bathroom
- Level: Main
- Area: 77 Square Feet
- Dimensions: 7 x 11
Dining room
- Level: Main
- Area: 169 Square Feet
- Dimensions: 13 x 13
Other
- Level: Main
- Area: 77 Square Feet
- Dimensions: 11 x 7
Kitchen
- Level: Main
- Area: 156 Square Feet
- Dimensions: 12 x 13
Living room
- Level: Main
- Area: 280 Square Feet
- Dimensions: 20 x 14
Office
- Level: Lower
- Area: 168 Square Feet
- Dimensions: 12 x 14
Recreation room
- Features: Wet Bar
- Level: Lower
- Area: 1026 Square Feet
- Dimensions: 38 x 27
Storage room
- Level: Lower
- Area: 90 Square Feet
- Dimensions: 10 x 9
Storage room
- Level: Lower
- Area: 117 Square Feet
- Dimensions: 9 x 13
Other
- Level: Main
- Area: 400 Square Feet
- Dimensions: 40 x 10
Heating
- Baseboard, Ceiling, Radiant, Electric
Cooling
- Ceiling Fan(s), Central Air, Electric
Appliances
- Included: Microwave, Built-In Range, Cooktop, Dishwasher, Oven, Refrigerator, Electric Water Heater
- Laundry: Main Level
Features
- Attic, Bathroom - Tub Shower, Breakfast Area, Built-in Features, Ceiling Fan(s), Combination Kitchen/Dining, Entry Level Bedroom, Floor Plan - Traditional, Recessed Lighting, Upgraded Countertops, Bar, Paneled Walls, Plaster Walls
- Flooring: Carpet, Luxury Vinyl, Vinyl
- Windows: Bay/Bow, Replacement, Screens
- Basement: Connecting Stairway,Full,Finished,Heated,Improved,Interior Entry,Exterior Entry,Shelving,Space For Rooms
- Number of fireplaces: 1
- Fireplace features: Brick, Equipment, Glass Doors, Mantel(s), Wood Burning
Interior area
- Total structure area: 1,928
- Total interior livable area: 1,928 sqft
- Finished area above ground: 1,928
- Finished area below ground: 0
Property
Parking
- Total spaces: 4
- Parking features: Garage Faces Side, Garage Door Opener, Inside Entrance, Oversized, Concrete, Attached, Driveway, Off Street, On Street
- Attached garage spaces: 2
- Uncovered spaces: 2
Accessibility
- Accessibility features: None
Features
- Levels: One
- Stories: 1
- Patio & porch: Enclosed, Patio, Porch, Screened
- Exterior features: Lighting, Sidewalks, Street Lights
- Pool features: None
- Has spa: Yes
- Spa features: Bath, Hot Tub
- Frontage type: Road Frontage
Lot
- Size: 0.45 Acres
- Features: Corner Lot, Front Yard, Landscaped, Level, No Thru Street, Rear Yard, SideYard(s), Vegetation Planting
Details
- Additional structures: Above Grade, Below Grade
- Parcel number: 95433817107693
- Zoning: LDR
- Special conditions: Standard
Construction
Type & style
- Home type: SingleFamily
- Architectural style: Ranch/Rambler
- Property subtype: Single Family Residence
Materials
- Brick, Concrete, Copper Plumbing, CPVC/PVC, Frame, Masonry, Mixed Plumbing, Stick Built
- Foundation: Block, Concrete Perimeter
- Roof: Pitched,Shingle
Condition
- Excellent
- New construction: No
- Year built: 1975
Utilities & green energy
- Electric: 200+ Amp Service
- Sewer: Public Sewer
- Water: Public
- Utilities for property: Cable Available, Phone Available, Sewer Available, Water Available
Community & neighborhood
Location
- Region: Womelsdorf
- Subdivision: None Available
- Municipality: WOMELSDORF BORO
Other
Other facts
- Listing agreement: Exclusive Right To Sell
- Listing terms: Cash,Conventional,FHA,VA Loan
- Ownership: Fee Simple
- Road surface type: Paved
Price history
| Date | Event | Price |
|---|---|---|
| 9/26/2025 | Sold | $365,000+4.3%$189/sqft |
Source: | ||
| 8/18/2025 | Pending sale | $349,900$181/sqft |
Source: | ||
| 8/8/2025 | Listed for sale | $349,900+180.1%$181/sqft |
Source: | ||
| 11/15/2001 | Sold | $124,900$65/sqft |
Source: Public Record Report a problem | ||
Public tax history
| Year | Property taxes | Tax assessment |
|---|---|---|
| 2025 | $5,939 +6.3% | $116,000 |
| 2024 | $5,588 +8.2% | $116,000 |
| 2023 | $5,164 +2.2% | $116,000 |
Find assessor info on the county website
Neighborhood: 19567
Nearby schools
GreatSchools rating
- 3/10Conrad Weiser West Elementary SchoolGrades: K-4Distance: 0.7 mi
- 7/10Conrad Weiser Middle SchoolGrades: 5-8Distance: 4 mi
- 6/10Conrad Weiser High SchoolGrades: 9-12Distance: 4.5 mi
Schools provided by the listing agent
- District: Conrad Weiser Area
Source: Bright MLS. This data may not be complete. We recommend contacting the local school district to confirm school assignments for this home.
Get pre-qualified for a loan
At Zillow Home Loans, we can pre-qualify you in as little as 5 minutes with no impact to your credit score.An equal housing lender. NMLS #10287.

