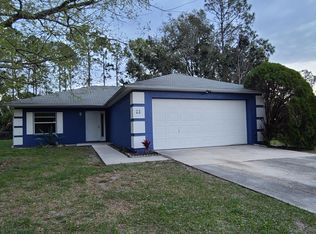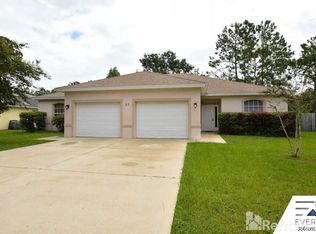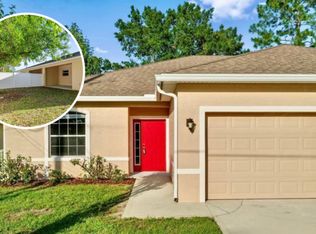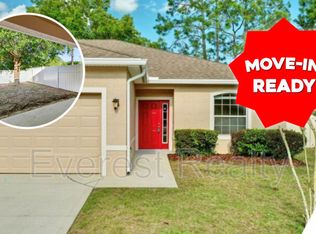Sold for $340,000 on 08/14/25
$340,000
25 Raintree Pl, Palm Coast, FL 32164
3beds
1,610sqft
Single Family Residence
Built in 2002
0.29 Acres Lot
$334,900 Zestimate®
$211/sqft
$1,765 Estimated rent
Home value
$334,900
$301,000 - $372,000
$1,765/mo
Zestimate® history
Loading...
Owner options
Explore your selling options
What's special
One or more photo(s) has been virtually staged. PRICE IMPROVEMENT! Now freshly painted inside ... this POOL HOME is centrally located in Palm Coast's Lehigh Woods subdivision, aka the R section. Oversized fully fenced lot with large horseshoe driveway and side entry two car garage. *Left side fence is not on the property line, there's much more land on that side of the house! Inside you'll find the popular split plan design which offers a nicely equipped primary bedroom on one side of the house, secondary bedrooms on the other. The main living area features architectural niches & shelves (one with electrical outlets) to proudly display artwork or collectibles. NEW wood-look vinyl flooring recently installed in all the bedrooms and ceramic tile throughout the rest of the home (no carpet here). Ample sized kitchen with fairly new appliances, a pantry cabinet and counter bar, with access to the beautiful pool and enclosed lanai. The primary bedroom/ensuite is dressed up nicely with trey ceiling, mood lighting & crown mouldings, plus a walk in closet, dual vanities, soaking tub and separate shower. Good sized laundry room with utility tub (slop sink). Garage also features sliding screen doors, an automatic door opener with remote, drop down stairs to the attic, and additional fluorescent lighting for those with hobbies or like to work in the garage. The beautiful Spanish Tile Roof is not just for esthetics, it should offer peace of mind for years to come! Buyer can benefit from low electricity bills with use of SOLAR PANELS (two sets, one for whole house, one for water heater). HVAC has been maintained with service agreement in place as well. Blinds, Ceiling Fans, Window Treatments, and All Appliances convey. HVAC = 2013; POOL was built in 2015. ** VA Assumable Loan could be possible for qualified buyers !! **
Zillow last checked: 8 hours ago
Listing updated: August 14, 2025 at 06:22am
Listing Provided by:
Jeanine Volpe 386-503-2040,
COLDWELL BANKER PREMIER 386-445-5880,
Mary Hudgins 330-688-7544,
COLDWELL BANKER PREMIER
Bought with:
Michael Gagliardi, 3099073
RE/MAX SIGNATURE
Source: Stellar MLS,MLS#: FC310823 Originating MLS: Flagler
Originating MLS: Flagler

Facts & features
Interior
Bedrooms & bathrooms
- Bedrooms: 3
- Bathrooms: 2
- Full bathrooms: 2
Primary bedroom
- Features: Ceiling Fan(s), En Suite Bathroom, Walk-In Closet(s)
- Level: First
- Area: 270 Square Feet
- Dimensions: 15x18
Primary bathroom
- Features: Dual Sinks, En Suite Bathroom, Exhaust Fan, Tub with Separate Shower Stall
- Level: First
Great room
- Features: Ceiling Fan(s)
- Level: First
- Area: 168 Square Feet
- Dimensions: 12x14
Kitchen
- Features: Breakfast Bar, Pantry
- Level: First
Heating
- Electric, Heat Pump
Cooling
- Central Air
Appliances
- Included: Dishwasher, Disposal, Dryer, Microwave, Range, Refrigerator, Solar Hot Water, Washer, Water Filtration System
- Laundry: Inside, Laundry Room
Features
- Ceiling Fan(s), Crown Molding, High Ceilings, Open Floorplan, Split Bedroom, Tray Ceiling(s), Walk-In Closet(s)
- Flooring: Ceramic Tile, Laminate
- Doors: Sliding Doors
- Windows: Blinds, Double Pane Windows, Window Treatments
- Has fireplace: No
Interior area
- Total structure area: 2,315
- Total interior livable area: 1,610 sqft
Property
Parking
- Total spaces: 2
- Parking features: Garage - Attached
- Attached garage spaces: 2
Features
- Levels: One
- Stories: 1
- Patio & porch: Rear Porch, Screened
- Exterior features: Irrigation System, Private Mailbox, Rain Gutters
- Has private pool: Yes
- Pool features: In Ground, Screen Enclosure
Lot
- Size: 0.29 Acres
Details
- Parcel number: 0711317030002700080
- Zoning: DPX
- Special conditions: None
Construction
Type & style
- Home type: SingleFamily
- Architectural style: Ranch,Mediterranean
- Property subtype: Single Family Residence
Materials
- Block, Concrete, Stucco
- Foundation: Slab
- Roof: Tile
Condition
- New construction: No
- Year built: 2002
Utilities & green energy
- Sewer: Holding Tank, Public Sewer
- Water: Public
- Utilities for property: Electricity Connected, Sewer Connected, Sprinkler Well, Water Connected
Community & neighborhood
Location
- Region: Palm Coast
- Subdivision: PALM COAST SEC 30
HOA & financial
HOA
- Has HOA: No
Other fees
- Pet fee: $0 monthly
Other financial information
- Total actual rent: 0
Other
Other facts
- Listing terms: Cash,Conventional,FHA,VA Loan
- Ownership: Fee Simple
- Road surface type: Paved
Price history
| Date | Event | Price |
|---|---|---|
| 8/14/2025 | Sold | $340,000-1.4%$211/sqft |
Source: | ||
| 7/14/2025 | Pending sale | $345,000$214/sqft |
Source: | ||
| 7/10/2025 | Price change | $345,000-4.1%$214/sqft |
Source: | ||
| 6/27/2025 | Listed for sale | $359,900+263.5%$224/sqft |
Source: | ||
| 4/26/2013 | Sold | $99,000$61/sqft |
Source: | ||
Public tax history
| Year | Property taxes | Tax assessment |
|---|---|---|
| 2024 | $2,041 +3.2% | $159,054 +3% |
| 2023 | $1,977 +1.7% | $154,421 +3% |
| 2022 | $1,945 +1.9% | $149,923 +3% |
Find assessor info on the county website
Neighborhood: 32164
Nearby schools
GreatSchools rating
- 7/10Rymfire Elementary SchoolGrades: PK-5Distance: 1.9 mi
- 6/10Indian Trails Middle SchoolGrades: 6-8Distance: 5 mi
- 5/10Matanzas High SchoolGrades: 7,9-12Distance: 6.2 mi
Get a cash offer in 3 minutes
Find out how much your home could sell for in as little as 3 minutes with a no-obligation cash offer.
Estimated market value
$334,900
Get a cash offer in 3 minutes
Find out how much your home could sell for in as little as 3 minutes with a no-obligation cash offer.
Estimated market value
$334,900



