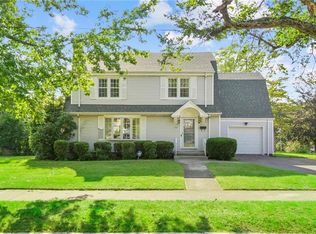Sold for $335,000
$335,000
25 Raynham Road, New Haven, CT 06512
3beds
2,304sqft
Single Family Residence
Built in 1920
10,018.8 Square Feet Lot
$411,600 Zestimate®
$145/sqft
$3,113 Estimated rent
Home value
$411,600
$387,000 - $436,000
$3,113/mo
Zestimate® history
Loading...
Owner options
Explore your selling options
What's special
Appreciate the character and charm of this 1920 home . One level living with plenty of room for possible inlaw or guest suite. Two back entrances into the house. 3 bedroom, 2 bth features flowing floor plan, high ceilings, hardwood floors Living room with fireplace, remodeled full bath w/ new laminate flooring Economical gas heat , new hot water heater. Walk up attic has a room plus 2 storage areas, use your imagination to make this area special, needs Tlc Lower level has a finished room plus a separate room with workshop area and mechanicals. Roomy 2300 sq.ft. . There is a large 2 car detached garage with storage room. Plenty to do this summer ! Minutes to Nathan Hall Park with a pier to go fishing Nice bike ride to Fort hale Park. Walking distance to east shore park with play ground, tennis, athletic fields, bordering New Haven Harbor. Watch the beautiful sunsets @ lighthouse public beach. Conveniently located, minutes to downtown new haven, Yale, shopping , train station, tweed new haven airport & easy access to highways. This home needs updating but well worth the work. Don’t miss out on this opportunity. .
Zillow last checked: 8 hours ago
Listing updated: August 05, 2023 at 02:41pm
Listed by:
Tricia Cyr 203-641-7714,
Cyr Real Estate 203-481-6638
Bought with:
Joseph Izzo
American First Realty LLC
Source: Smart MLS,MLS#: 170574139
Facts & features
Interior
Bedrooms & bathrooms
- Bedrooms: 3
- Bathrooms: 2
- Full bathrooms: 2
Primary bedroom
- Features: Ceiling Fan(s), Hardwood Floor
- Level: Main
- Area: 137.7 Square Feet
- Dimensions: 10.2 x 13.5
Bedroom
- Level: Main
- Area: 136.64 Square Feet
- Dimensions: 11.2 x 12.2
Bedroom
- Features: Hardwood Floor
- Level: Main
- Area: 160.65 Square Feet
- Dimensions: 10.5 x 15.3
Den
- Features: Bay/Bow Window, Hardwood Floor
- Level: Main
- Area: 194.25 Square Feet
- Dimensions: 10.5 x 18.5
Dining room
- Features: Hardwood Floor
- Level: Main
- Area: 150.04 Square Feet
- Dimensions: 12.1 x 12.4
Kitchen
- Features: Ceiling Fan(s)
- Level: Main
- Area: 126.56 Square Feet
- Dimensions: 11.2 x 11.3
Living room
- Features: Fireplace, Hardwood Floor
- Level: Main
- Area: 243.44 Square Feet
- Dimensions: 13.6 x 17.9
Heating
- Hot Water, Radiator, Natural Gas
Cooling
- Ceiling Fan(s), None
Appliances
- Included: Refrigerator, Dishwasher, Washer, Water Heater, Gas Water Heater
- Laundry: Main Level
Features
- Basement: Full,Crawl Space,Partially Finished,Storage Space,Sump Pump
- Attic: Walk-up,Finished,Storage
- Number of fireplaces: 1
Interior area
- Total structure area: 2,304
- Total interior livable area: 2,304 sqft
- Finished area above ground: 2,304
Property
Parking
- Total spaces: 2
- Parking features: Detached, Paved
- Garage spaces: 2
- Has uncovered spaces: Yes
Features
- Patio & porch: Patio
- Waterfront features: Water Community
Lot
- Size: 10,018 sqft
- Features: Open Lot, Wooded
Details
- Parcel number: 1236737
- Zoning: RS2
Construction
Type & style
- Home type: SingleFamily
- Architectural style: Bungalow
- Property subtype: Single Family Residence
Materials
- Vinyl Siding
- Foundation: Block
- Roof: Asphalt
Condition
- New construction: No
- Year built: 1920
Utilities & green energy
- Sewer: Public Sewer
- Water: Public
- Utilities for property: Cable Available
Community & neighborhood
Community
- Community features: Basketball Court, Bocci Court, Medical Facilities, Park, Playground, Public Rec Facilities, Near Public Transport, Shopping/Mall
Location
- Region: New Haven
Price history
| Date | Event | Price |
|---|---|---|
| 8/5/2023 | Sold | $335,000-4.3%$145/sqft |
Source: | ||
| 6/15/2023 | Price change | $349,900-5.4%$152/sqft |
Source: | ||
| 6/2/2023 | Listed for sale | $369,900$161/sqft |
Source: | ||
Public tax history
| Year | Property taxes | Tax assessment |
|---|---|---|
| 2025 | $8,313 +2.3% | $210,980 |
| 2024 | $8,123 +3.5% | $210,980 |
| 2023 | $7,848 -6.4% | $210,980 |
Find assessor info on the county website
Neighborhood: East Shore
Nearby schools
GreatSchools rating
- 6/10Nathan Hale SchoolGrades: PK-8Distance: 0.5 mi
- 1/10Wilbur Cross High SchoolGrades: 9-12Distance: 3.4 mi
Get pre-qualified for a loan
At Zillow Home Loans, we can pre-qualify you in as little as 5 minutes with no impact to your credit score.An equal housing lender. NMLS #10287.
Sell for more on Zillow
Get a Zillow Showcase℠ listing at no additional cost and you could sell for .
$411,600
2% more+$8,232
With Zillow Showcase(estimated)$419,832
