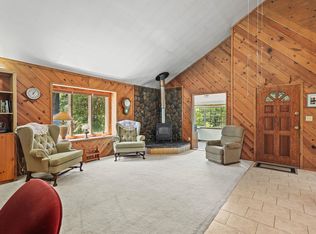Sold for $325,000
$325,000
25 Rebel Rd, Lewiston, CA 96052
2beds
2,800sqft
Single Family Residence
Built in 1980
3.07 Acres Lot
$324,900 Zestimate®
$116/sqft
$2,965 Estimated rent
Home value
$324,900
$286,000 - $367,000
$2,965/mo
Zestimate® history
Loading...
Owner options
Explore your selling options
What's special
2 HOMES FOR THE PRICE OF 1! This unique package has TWO two Geodesic Dome homes on 3.09 acres. Both homes are nearly identical with slight variations in tile and carpet style. Both have an open living areas with a wood burning stove in one unit and a pellet stove in the other and monitor heaters in both units. Kitchens, living rooms, and dining areas, full baths with separate vanity rooms downstairs. Spiral staircases lead you to the bedrooms with another half bath in both units. Homes are connected by a shared common area/laundry room and also have a shared upper patio from the second floor bedrooms. Main home has a bonus sun room that leads to the back patio and yard. Property features a nice sized garden shed with power, a critter pen for all the animals you may want, a fenced in garden area, a 2 car garage with a wood stove to keep you warm, carport to store all of your outdoor toys and even a 2 man hot tub to help you relax under the mountain stars. This would be great for income, living in one and rent the other, or use as a duplex for extra income. Situated in the quaint community of Lewiston and close to Trinity Lake, Lewiston lake and Trinity River. Get to the mountains!
Zillow last checked: 8 hours ago
Listing updated: February 07, 2024 at 05:27pm
Listed by:
Retta Treanor (530)410-1992,
Big Valley Properties
Bought with:
Other-Non MLS
Source: Trinity County AOR,MLS#: 2111337
Facts & features
Interior
Bedrooms & bathrooms
- Bedrooms: 2
- Bathrooms: 4
- Full bathrooms: 2
- 1/2 bathrooms: 2
Heating
- Diesel/oil Space Heater, Pellet Stove, Propane Heat, Wood Stove
Cooling
- Evap Cooler
Appliances
- Included: Dishwasher, Disposal, Microwave, Refrigerator, Water Heater- Propane, Oven/Range
- Laundry: Washer Hookup
Features
- Hot Tub/Spa, Vaulted Ceiling(s), Ceiling Fan(s), Countertops: Laminate/Formica
- Flooring: Flooring: Carpet, Flooring: Tile
- Windows: Skylight(s), Window Coverings
- Basement: None
- Fireplace features: Wood Stove
Interior area
- Total structure area: 2,800
- Total interior livable area: 2,800 sqft
Property
Parking
- Total spaces: 1
- Parking features: Detached, Auto Door(s)
- Garage spaces: 1
Features
- Levels: Two
- Patio & porch: Deck(s) Uncovered, Patio- Uncovered
- Exterior features: Lawn, Garden
- Has spa: Yes
- Fencing: Partial
- Has view: Yes
- View description: Mountain(s)
Lot
- Size: 3.07 Acres
- Features: Landscape- Partial, Sprinklers- Drip System, Sprinklers- Automatic, Sprinklers- Manual, Trees
Details
- Additional structures: Outbuilding, Work Shop
- Parcel number: 025260025000
- Zoning description: A - Agricultural District
- Horses can be raised: Yes
Construction
Type & style
- Home type: SingleFamily
- Property subtype: Single Family Residence
Materials
- T-111
- Foundation: Slab
- Roof: Composition
Condition
- Year built: 1980
Utilities & green energy
- Electric: Power Source: City/Municipal
- Gas: Propane: Hooked-up
- Sewer: Septic Tank
- Water: Private
Community & neighborhood
Location
- Region: Lewiston
Price history
| Date | Event | Price |
|---|---|---|
| 2/7/2024 | Sold | $325,000$116/sqft |
Source: Trinity County AOR #2111337 Report a problem | ||
| 10/13/2023 | Listed for sale | $325,000$116/sqft |
Source: Trinity County AOR #2111337 Report a problem | ||
| 9/21/2023 | Contingent | $325,000$116/sqft |
Source: Trinity County AOR #2111337 Report a problem | ||
| 8/24/2023 | Price change | $325,000-11%$116/sqft |
Source: Trinity County AOR #2111337 Report a problem | ||
| 3/1/2023 | Listed for sale | $365,000$130/sqft |
Source: Trinity County AOR #2111337 Report a problem | ||
Public tax history
| Year | Property taxes | Tax assessment |
|---|---|---|
| 2024 | $3,376 +1.7% | $321,658 +2% |
| 2023 | $3,320 +2.4% | $315,352 +2% |
| 2022 | $3,242 +1.7% | $309,169 +2% |
Find assessor info on the county website
Neighborhood: 96052
Nearby schools
GreatSchools rating
- NALewiston Elementary SchoolGrades: K-8Distance: 2.2 mi
Schools provided by the listing agent
- Elementary: Lewiston
- Middle: Lewiston,Weaverville
- High: Weaverville
Source: Trinity County AOR. This data may not be complete. We recommend contacting the local school district to confirm school assignments for this home.
Get pre-qualified for a loan
At Zillow Home Loans, we can pre-qualify you in as little as 5 minutes with no impact to your credit score.An equal housing lender. NMLS #10287.
