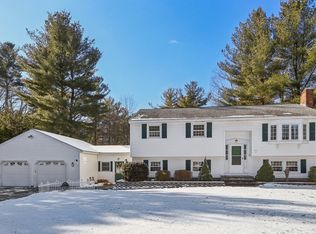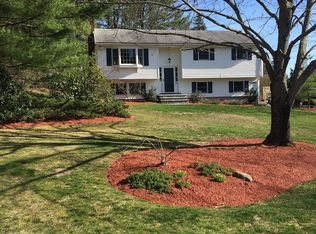Beautifully maintained home in great neighborhood setting in Tewksbury just minutes to Rte 93. When you walk in you will find gleaming hardwood floors throughout, a newer kitchen fully applianced with granite counters, central air, three bedrooms and lots of natural light! The newly finished lower level has a built-in bar with refrigerator/beverage area and is perfect for family gatherings. To finish the lower level you will find a half bath and garage access. Off the kitchen there is an added bonus: a great size screen porch for summer entertaining and evening enjoyment. It overlooks the spacious fenced back yard for all your outdoor activities. There is a pull down attic for storage and a storage shed outside. "Welcome home!"
This property is off market, which means it's not currently listed for sale or rent on Zillow. This may be different from what's available on other websites or public sources.

