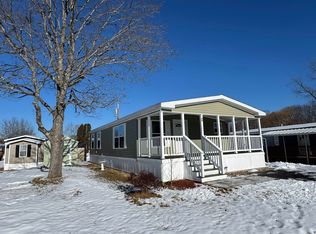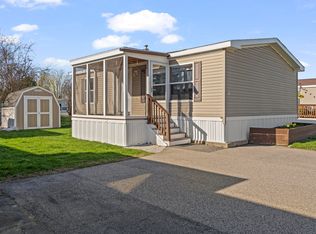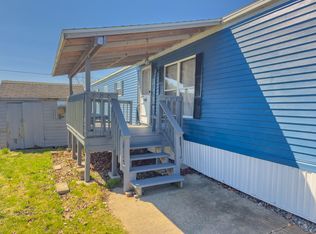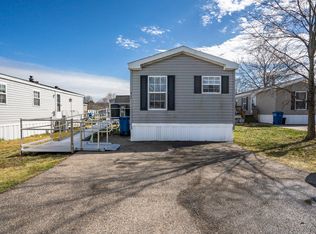Closed
$519,900
25 Regency Circle #4, Kittery, ME 03904
2beds
1,252sqft
Condominium
Built in 2024
-- sqft lot
$522,300 Zestimate®
$415/sqft
$-- Estimated rent
Home value
$522,300
$486,000 - $559,000
Not available
Zestimate® history
Loading...
Owner options
Explore your selling options
What's special
Builder close out priced $ 32,000 below assesd value! Like new end unit 2 BR, 2.5 bath townhome at Regency Woods offers premium finished including hardwood and tile floors, white painted maple cabinetry, quartz countertops, full Frigidaire Gallery Appliance package including washer/dryer, tile bath floors and so much more including a gas fireplace, full basement and an attached 1 car garage. You'll love the locations which is just minutes to Kittery Foreside, Downtown Portsmouth the Kittery outlets and all major highways. This home was rented for 6 months and is delivered in like new condition with a full 2-year builder warranty. You won't find a better value anywhere in the local market so don't hesitate, it won't last long
Zillow last checked: 8 hours ago
Listing updated: October 17, 2025 at 09:12am
Listed by:
Dennis M. Page Real Estate
Bought with:
Keller Williams Realty
Source: Maine Listings,MLS#: 1634854
Facts & features
Interior
Bedrooms & bathrooms
- Bedrooms: 2
- Bathrooms: 3
- Full bathrooms: 2
- 1/2 bathrooms: 1
Bedroom 1
- Level: Second
Bedroom 2
- Level: Second
Kitchen
- Level: First
Living room
- Level: First
Heating
- Forced Air
Cooling
- Central Air
Appliances
- Included: Dishwasher, Microwave, Gas Range, Tankless Water Heater
Features
- Walk-In Closet(s), Primary Bedroom w/Bath
- Flooring: Carpet, Wood
- Windows: Low Emissivity Windows
- Basement: Bulkhead,Full
- Number of fireplaces: 1
Interior area
- Total structure area: 1,252
- Total interior livable area: 1,252 sqft
- Finished area above ground: 1,252
- Finished area below ground: 0
Property
Parking
- Total spaces: 1
- Parking features: Common, Paved, 1 - 4 Spaces, Garage Door Opener
- Attached garage spaces: 1
Features
- Patio & porch: Deck
Lot
- Size: 13.56 Acres
- Features: Near Golf Course, Near Public Beach, Near Shopping, Near Turnpike/Interstate, Near Town, Shopping Mall, Landscaped
Details
- Zoning: MU
- Other equipment: Cable
Construction
Type & style
- Home type: Condo
- Architectural style: Other
- Property subtype: Condominium
Materials
- Wood Frame, Vinyl Siding
- Roof: Fiberglass
Condition
- New Construction
- New construction: Yes
- Year built: 2024
Details
- Warranty included: Yes
Utilities & green energy
- Electric: Circuit Breakers
- Sewer: Public Sewer
- Water: Public
Green energy
- Energy efficient items: 13 - 15 SEER AC, 90% Efficient Furnace, Water Heater
Community & neighborhood
Security
- Security features: Fire System
Community
- Community features: Clubhouse
Location
- Region: Kittery
HOA & financial
HOA
- Has HOA: Yes
- HOA fee: $325 monthly
Other
Other facts
- Road surface type: Paved
Price history
| Date | Event | Price |
|---|---|---|
| 10/17/2025 | Sold | $519,900$415/sqft |
Source: | ||
| 9/5/2025 | Pending sale | $519,900$415/sqft |
Source: | ||
| 9/3/2025 | Listed for sale | $519,900$415/sqft |
Source: | ||
| 8/21/2025 | Pending sale | $519,900$415/sqft |
Source: | ||
| 8/20/2025 | Listed for sale | $519,900$415/sqft |
Source: | ||
Public tax history
Tax history is unavailable.
Neighborhood: 03904
Nearby schools
GreatSchools rating
- 6/10Shapleigh SchoolGrades: 4-8Distance: 1.3 mi
- 5/10Robert W Traip AcademyGrades: 9-12Distance: 2.7 mi
- 7/10Horace Mitchell Primary SchoolGrades: K-3Distance: 2.8 mi

Get pre-qualified for a loan
At Zillow Home Loans, we can pre-qualify you in as little as 5 minutes with no impact to your credit score.An equal housing lender. NMLS #10287.
Sell for more on Zillow
Get a free Zillow Showcase℠ listing and you could sell for .
$522,300
2% more+ $10,446
With Zillow Showcase(estimated)
$532,746


