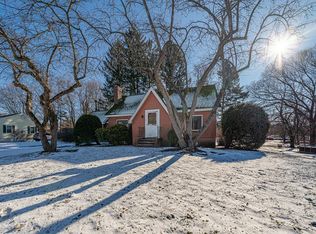Located at the end of a dead-end road, this is a house made for entertaining, from the fireplaced family room to the open-concept Livingroom/Kitchen/Dining through the french doors to the oversized screened-in porch, and the level back yard beyond with paved patio for grilling. When you're not entertaining this home offers a spacious Master Bedroom with french doors to a private balcony where you can enjoy your morning coffee. Love luxurious showers (this one has two shower heads) and long soaks in a jetted tub? This nicely appointed master bath allows you to do both! You won't be disappointed by the oversized walk-in closet either. With two first floor bedrooms and a full bath, the second floor is all yours. In this energy-efficient home with its Buderus heating system and mini-splits, you will be nice and warm all winter and cool in the summer. Love the ambiance of a fireplace? This home has one too! This home is move-in ready and just waiting for you to move into and unpack!
This property is off market, which means it's not currently listed for sale or rent on Zillow. This may be different from what's available on other websites or public sources.
