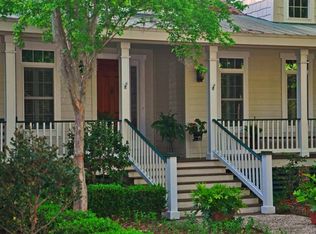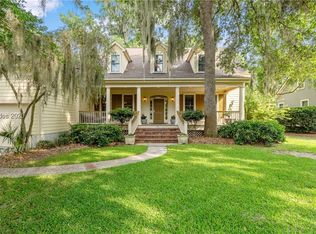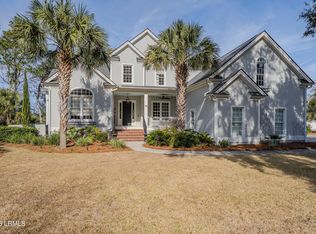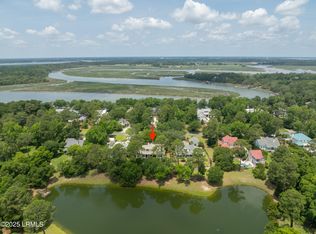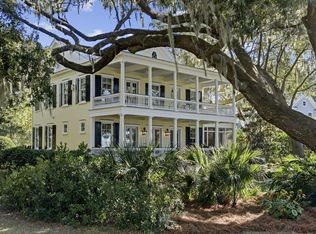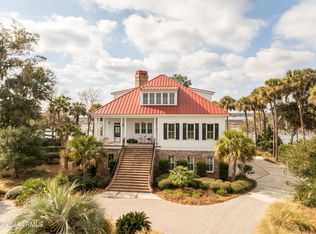Second chance—don't miss it this time!
Welcome to one of Cat Island's most distinguished addresses—Ridge Road, where timeless craftsmanship meets refined coastal luxury. Situated on a scenic tidal creek with sweeping views and gentle breezes, this stunning New construction custom ranch offers effortless one-level living.
Step inside to discover European white oak flooring, Serena & Lily designer wallpaper, and Visual Comfort lighting throughout, setting a tone of understated elegance. The open-concept chef's kitchen is anchored by a 48-inch Sub-Zero refrigerator, 48-inch WOLF dual fuel range, and dual Bosch dishwashers, all framed by clean lines and sophisticated finishes ideal for both daily living and entertaining. Walls of Marvin hurricane-impact windows bathe the interior in natural light and frame tranquil creekside views, while indoor and outdoor fireplaces add year-round warmth and charm. Enjoy relaxed mornings or lively evenings on your expansive composite porches, designed for coastal durability and low maintenance.
The owner's suite is a serene retreat, featuring a massive custom closet, spa-like bath and wet room. A spacious room above the garage with full bath offers flexible space for guests, a studio, or private office. The epoxied garage floor, dedicated golf cart bay, and generous storage room elevate utility without sacrificing style.
Thoughtfully appointed, this home is a rare opportunity to own a slice of Lowcountry luxury in a sought-after community known for its natural beauty and easy coastal lifestyle.
Schedule your private tour today and experience the best of Beaufort living on Cat Island.
Club membership required for use of club amenities.
Owner is licensed real estate agent.
This material is based upon information, which we consider reliable, but because it has been supplied by third parties, we cannot represent that it is accurate or complete, and it should not be relied upon as such.
Under contract
$1,795,000
25 Ridge Rd, Beaufort, SC 29907
4beds
3,420sqft
Est.:
Single Family Residence
Built in 2025
0.6 Acres Lot
$1,732,300 Zestimate®
$525/sqft
$82/mo HOA
What's special
Effortless one-level livingVisual comfort lighting throughoutDedicated golf cart bayEpoxied garage floorTranquil creekside viewsEuropean white oak flooringDual bosch dishwashers
- 224 days |
- 270 |
- 9 |
Zillow last checked: 8 hours ago
Listing updated: December 20, 2025 at 01:13pm
Listed by:
Ashley E Nye 561-350-8109,
Lowcountry Real Estate
Source: Lowcountry Regional MLS,MLS#: 191037
Facts & features
Interior
Bedrooms & bathrooms
- Bedrooms: 4
- Bathrooms: 4
- Full bathrooms: 3
- 1/2 bathrooms: 1
Heating
- Heat Pump
Cooling
- Central Air, Heat Pump
Appliances
- Included: Tankless, Dishwasher, Disposal, Dryer, Microwave, Refrigerator, Washer, Wine Refrigerator
Features
- Flooring: Wood, Tile
- Has basement: No
- Number of fireplaces: 2
Interior area
- Total structure area: 3,420
- Total interior livable area: 3,420 sqft
Property
Parking
- Total spaces: 2
- Parking features: Attached, Golf Cart Garage, Garage, Garage Door Opener
- Attached garage spaces: 2
Features
- Patio & porch: Porch, Screened Porch
- Exterior features: Storage
- Pool features: Community
- Waterfront features: Tidal Creek
Lot
- Size: 0.6 Acres
Details
- Parcel number: R20002100b00680000
- Zoning description: Residential
- Other equipment: Fireplace/Equipment, Irrigation System
Construction
Type & style
- Home type: SingleFamily
- Architectural style: Ranch w/Bonus Room Over Garage
- Property subtype: Single Family Residence
Materials
- Foundation: Raised
- Roof: Composition
Condition
- Year built: 2025
Utilities & green energy
- Sewer: Public Sewer
- Water: Public
Community & HOA
Community
- Features: Pickleball, Tennis Court(s), Golf, Pool, Clubhouse
HOA
- Has HOA: Yes
- HOA fee: $980 annually
Location
- Region: Beaufort
Financial & listing details
- Price per square foot: $525/sqft
- Tax assessed value: $175,000
- Annual tax amount: $2,762
- Date on market: 9/2/2025
- Cumulative days on market: 226 days
- Listing terms: Cash,Conventional
Estimated market value
$1,732,300
$1.65M - $1.82M
$4,830/mo
Price history
Price history
| Date | Event | Price |
|---|---|---|
| 12/20/2025 | Contingent | $1,795,000$525/sqft |
Source: | ||
| 9/2/2025 | Listed for sale | $1,795,000$525/sqft |
Source: | ||
| 7/21/2025 | Contingent | $1,795,000$525/sqft |
Source: | ||
| 6/13/2025 | Listed for sale | $1,795,000+754.8%$525/sqft |
Source: | ||
| 6/20/2023 | Sold | $210,000+7.7%$61/sqft |
Source: Public Record Report a problem | ||
Public tax history
Public tax history
| Year | Property taxes | Tax assessment |
|---|---|---|
| 2023 | $2,762 -14.7% | $10,500 -10.3% |
| 2022 | $3,239 +3.2% | $11,700 |
| 2021 | $3,139 | $11,700 |
Find assessor info on the county website
BuyAbility℠ payment
Est. payment
$10,282/mo
Principal & interest
$8884
Property taxes
$688
Other costs
$710
Climate risks
Neighborhood: 29907
Nearby schools
GreatSchools rating
- 7/10Lady's Island Elementary SchoolGrades: PK-5Distance: 2.2 mi
- 3/10Lady's Island Middle SchoolGrades: 6-8Distance: 3 mi
- 6/10Beaufort High SchoolGrades: 9-12Distance: 3.1 mi
