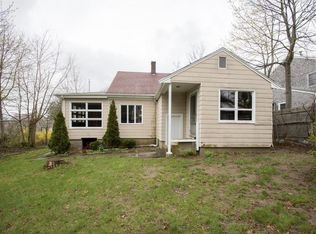Sold for $465,000
$465,000
25 Ridge St, Brockton, MA 02302
3beds
1,061sqft
Single Family Residence
Built in 1925
0.25 Acres Lot
$477,400 Zestimate®
$438/sqft
$2,467 Estimated rent
Home value
$477,400
$439,000 - $520,000
$2,467/mo
Zestimate® history
Loading...
Owner options
Explore your selling options
What's special
Absolutely charming two story plus finished lower level 3 bedroom home located on a very desirable side street location near the Abington/Brockton line. This home has so many special features including renovated kitchen and bath, central air, garage, shed, large flat rear yard, quiet side street location and is partially fenced. Also there is a finished basement that has two heated finished rooms, which are multi functional It is currently being used as a studio with a seperate entrance. Two of the bedrooms have updated shiplap feature walls. The kitchen is open with granite countertops, open shelving and stainless steal appliances, The full bath has a granite topped vanity, updated tiled floor and shower. The second floor bedroom has two closets and LVP flooring. All this plus a sunny front sunroom,a private rear deck and patio.
Zillow last checked: 8 hours ago
Listing updated: August 12, 2025 at 08:32am
Listed by:
Constance McWade 781-718-7796,
Coldwell Banker Realty - Hingham 781-749-4300
Bought with:
Ruth Andrade
Ruth Andrade Realty Group
Source: MLS PIN,MLS#: 73386696
Facts & features
Interior
Bedrooms & bathrooms
- Bedrooms: 3
- Bathrooms: 1
- Full bathrooms: 1
Primary bedroom
- Features: Flooring - Hardwood
- Level: First
- Area: 132
- Dimensions: 12 x 11
Bedroom 2
- Features: Flooring - Hardwood
- Level: First
- Area: 132
- Dimensions: 12 x 11
Bedroom 3
- Features: Walk-In Closet(s)
- Level: Second
- Area: 130
- Dimensions: 13 x 10
Primary bathroom
- Features: No
Bathroom 1
- Features: Bathroom - Full, Bathroom - Tiled With Tub & Shower, Flooring - Stone/Ceramic Tile, Countertops - Stone/Granite/Solid, Countertops - Upgraded
- Level: First
Dining room
- Features: Flooring - Hardwood
- Level: First
Kitchen
- Features: Closet/Cabinets - Custom Built, Flooring - Hardwood, Dining Area, Countertops - Stone/Granite/Solid, Countertops - Upgraded, Open Floorplan, Stainless Steel Appliances, Gas Stove
- Level: First
- Area: 180
- Dimensions: 15 x 12
Living room
- Features: Flooring - Hardwood
- Level: First
- Area: 168
- Dimensions: 14 x 12
Heating
- Forced Air, Natural Gas
Cooling
- Central Air
Appliances
- Included: Range, Dishwasher
- Laundry: Pedestal Sink, In Basement, Electric Dryer Hookup, Washer Hookup
Features
- Closet, Bonus Room, Sun Room, Play Room
- Flooring: Wood, Wood Laminate, Flooring - Vinyl
- Basement: Full,Finished,Partially Finished,Walk-Out Access,Interior Entry,Sump Pump,Radon Remediation System
- Has fireplace: No
Interior area
- Total structure area: 1,061
- Total interior livable area: 1,061 sqft
- Finished area above ground: 1,061
- Finished area below ground: 300
Property
Parking
- Total spaces: 5
- Parking features: Detached, Off Street
- Garage spaces: 1
- Uncovered spaces: 4
Features
- Patio & porch: Porch, Deck, Patio
- Exterior features: Porch, Deck, Patio, Rain Gutters, Storage, Fenced Yard, Garden
- Fencing: Fenced
Lot
- Size: 0.25 Acres
- Features: Level
Details
- Parcel number: 971504
- Zoning: r1c
Construction
Type & style
- Home type: SingleFamily
- Architectural style: Bungalow
- Property subtype: Single Family Residence
Materials
- Frame
- Foundation: Granite
- Roof: Shingle
Condition
- Year built: 1925
Utilities & green energy
- Electric: Circuit Breakers
- Sewer: Public Sewer
- Water: Public
- Utilities for property: for Gas Range, for Electric Dryer, Washer Hookup
Community & neighborhood
Community
- Community features: Public Transportation, Shopping, Medical Facility
Location
- Region: Brockton
Price history
| Date | Event | Price |
|---|---|---|
| 8/12/2025 | Sold | $465,000+3.6%$438/sqft |
Source: MLS PIN #73386696 Report a problem | ||
| 6/10/2025 | Contingent | $449,000$423/sqft |
Source: MLS PIN #73386696 Report a problem | ||
| 6/6/2025 | Listed for sale | $449,000+47.2%$423/sqft |
Source: MLS PIN #73386696 Report a problem | ||
| 7/30/2020 | Sold | $305,000+1.7%$287/sqft |
Source: Public Record Report a problem | ||
| 5/15/2020 | Listed for sale | $300,000+185.7%$283/sqft |
Source: Coldwell Banker Residential Brokerage - South Easton #72656944 Report a problem | ||
Public tax history
| Year | Property taxes | Tax assessment |
|---|---|---|
| 2025 | $4,654 +1.7% | $384,300 +0.9% |
| 2024 | $4,577 +7.7% | $380,800 +16.3% |
| 2023 | $4,248 +0.6% | $327,300 +8.3% |
Find assessor info on the county website
Neighborhood: 02302
Nearby schools
GreatSchools rating
- 5/10Louis F Angelo Elementary SchoolGrades: K-5Distance: 0.7 mi
- 7/10Ashfield Middle SchoolGrades: 6-8Distance: 0.7 mi
- 2/10Edison AcademyGrades: 9-12Distance: 3 mi
Get a cash offer in 3 minutes
Find out how much your home could sell for in as little as 3 minutes with a no-obligation cash offer.
Estimated market value$477,400
Get a cash offer in 3 minutes
Find out how much your home could sell for in as little as 3 minutes with a no-obligation cash offer.
Estimated market value
$477,400
