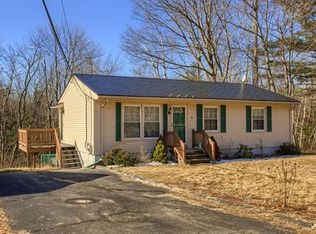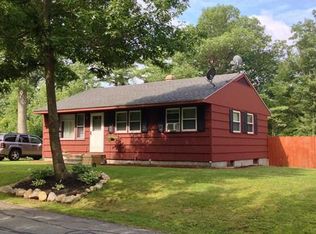Sold for $395,000
$395,000
25 Ridge St, Westminster, MA 01473
3beds
1,518sqft
Single Family Residence
Built in 1950
0.52 Acres Lot
$404,700 Zestimate®
$260/sqft
$2,928 Estimated rent
Home value
$404,700
$372,000 - $441,000
$2,928/mo
Zestimate® history
Loading...
Owner options
Explore your selling options
What's special
If you have been looking to purchase a starter home in beautiful Westminster, this may be the one! Charming 3-Bedroom Ranch located in quiet loop neighborhood within walking distance to Kay's Dairy. This inviting single-level ranch offers three spacious bedrooms, new flooring throughout, and ample storage for all your needs. The large eat-in kitchen provides plenty of space and connects to a mudroom with a pellet stove hookup and exterior access. The finished lower level boasts a generous bedroom and bath, a workout area, and a huge storage/workshop room with direct backyard access. Enjoy the outdoors in your fully fenced backyard, perfect for pets, play, or relaxation. With a walk-up attic, large garage, and abundant storage, this home is ideal for first-time buyers and downsizers or anyone seeking comfort and convenience. Located minutes from Route 2.
Zillow last checked: 8 hours ago
Listing updated: April 25, 2025 at 09:47am
Listed by:
Lauren Demerjian 508-320-8606,
OPEN DOOR Real Estate 978-422-5252
Bought with:
Ashley Marrama
Coldwell Banker Realty - Leominster
Source: MLS PIN,MLS#: 73345370
Facts & features
Interior
Bedrooms & bathrooms
- Bedrooms: 3
- Bathrooms: 2
- Full bathrooms: 1
- 1/2 bathrooms: 1
Primary bedroom
- Features: Ceiling Fan(s), Closet, Flooring - Laminate
- Level: First
- Area: 162.27
- Dimensions: 11.5 x 14.11
Bedroom 2
- Features: Closet, Flooring - Laminate
- Level: First
- Area: 129.96
- Dimensions: 11.4 x 11.4
Bedroom 3
- Features: Bathroom - Half, Flooring - Laminate
- Level: Basement
- Area: 315.36
- Dimensions: 14.4 x 21.9
Primary bathroom
- Features: No
Bathroom 1
- Features: Bathroom - Full, Bathroom - With Tub & Shower, Flooring - Stone/Ceramic Tile
- Level: First
- Area: 54.4
- Dimensions: 8 x 6.8
Bathroom 2
- Features: Bathroom - Half
- Level: Basement
- Area: 27.45
- Dimensions: 4.5 x 6.1
Kitchen
- Features: Flooring - Stone/Ceramic Tile, Dining Area, Exterior Access, Recessed Lighting
- Level: First
- Area: 159.84
- Dimensions: 11.1 x 14.4
Living room
- Features: Ceiling Fan(s), Flooring - Laminate, Window(s) - Picture
- Level: First
- Area: 246.1
- Dimensions: 11.5 x 21.4
Heating
- Forced Air, Oil
Cooling
- None
Appliances
- Included: Electric Water Heater, Water Heater, Range, Dishwasher, Refrigerator
- Laundry: In Basement, Electric Dryer Hookup, Washer Hookup
Features
- Dining Area, Walk-up Attic
- Flooring: Tile, Laminate, Vinyl / VCT
- Doors: Insulated Doors
- Windows: Insulated Windows
- Basement: Full,Finished,Partially Finished,Walk-Out Access,Interior Entry
- Has fireplace: No
Interior area
- Total structure area: 1,518
- Total interior livable area: 1,518 sqft
- Finished area above ground: 988
- Finished area below ground: 530
Property
Parking
- Total spaces: 4
- Parking features: Detached, Carport, Paved Drive, Off Street, Paved
- Garage spaces: 2
- Has carport: Yes
- Uncovered spaces: 2
Features
- Exterior features: Fenced Yard
- Fencing: Fenced
- Frontage length: 150.00
Lot
- Size: 0.52 Acres
- Features: Wooded
Details
- Parcel number: M:104 B: L:55,3647776
- Zoning: R
Construction
Type & style
- Home type: SingleFamily
- Architectural style: Ranch
- Property subtype: Single Family Residence
Materials
- Frame
- Foundation: Block
- Roof: Shingle
Condition
- Year built: 1950
Utilities & green energy
- Electric: Circuit Breakers
- Sewer: Private Sewer
- Water: Public
- Utilities for property: for Electric Range, for Electric Dryer, Washer Hookup
Community & neighborhood
Community
- Community features: Shopping, Park, Walk/Jog Trails, Highway Access, House of Worship, Public School
Location
- Region: Westminster
Other
Other facts
- Road surface type: Paved
Price history
| Date | Event | Price |
|---|---|---|
| 4/24/2025 | Sold | $395,000-9.2%$260/sqft |
Source: MLS PIN #73345370 Report a problem | ||
| 3/27/2025 | Contingent | $434,900$286/sqft |
Source: MLS PIN #73345370 Report a problem | ||
| 3/25/2025 | Price change | $434,900-3.3%$286/sqft |
Source: MLS PIN #73345370 Report a problem | ||
| 3/13/2025 | Listed for sale | $449,900+96%$296/sqft |
Source: MLS PIN #73345370 Report a problem | ||
| 12/20/2018 | Sold | $229,500+0.3%$151/sqft |
Source: Public Record Report a problem | ||
Public tax history
| Year | Property taxes | Tax assessment |
|---|---|---|
| 2025 | $4,129 +4.3% | $335,700 +4% |
| 2024 | $3,959 -5.5% | $322,900 +0.7% |
| 2023 | $4,188 +2.3% | $320,700 +23.8% |
Find assessor info on the county website
Neighborhood: 01473
Nearby schools
GreatSchools rating
- NAMeetinghouse SchoolGrades: PK-1Distance: 2.5 mi
- 6/10Overlook Middle SchoolGrades: 6-8Distance: 4.1 mi
- 8/10Oakmont Regional High SchoolGrades: 9-12Distance: 4.2 mi
Schools provided by the listing agent
- Elementary: Westminster Ele
- Middle: Overlook
- High: Overlook
Source: MLS PIN. This data may not be complete. We recommend contacting the local school district to confirm school assignments for this home.
Get a cash offer in 3 minutes
Find out how much your home could sell for in as little as 3 minutes with a no-obligation cash offer.
Estimated market value$404,700
Get a cash offer in 3 minutes
Find out how much your home could sell for in as little as 3 minutes with a no-obligation cash offer.
Estimated market value
$404,700

