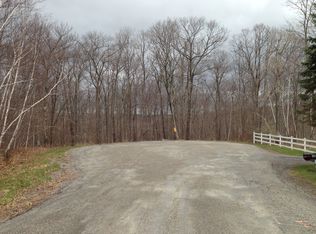Closed
$505,000
25 Ridgecrest Lane, Millerton, NY 12546
3beds
1,944sqft
Single Family Residence
Built in 1986
1.96 Acres Lot
$-- Zestimate®
$260/sqft
$5,156 Estimated rent
Home value
Not available
Estimated sales range
Not available
$5,156/mo
Zestimate® history
Loading...
Owner options
Explore your selling options
What's special
Charming contemporary on 1.96 acres with beautiful seasonal views of Stissing Mountain. This three bedroom, two and one half bath home provides 1,944 square feet and a spacious layout between the rooms and wonderful outdoor living spaces. The living room offers a fireplace with a woodburning stove insert. The living and dining rooms open to the kitchen. Sliding glass doors lead to a large deck and a professionally landscaped pool area with a heated in-ground saltwater lap pool. The first floor also has an office/den with walk-in closet and access to the attached 2-car garage. Upstairs are three bedrooms, a full bath and an ensuite primary suite with balcony. New roof in 2017, new windows on three sides of the home 2021, new furnace 2017, pool 2022, a whole house generator, and central air conditioning. The property is part of the member only Briarwood Homeowners Association that gives access to a 26-acre private reserve that includes a 5-acre pond for boating and fishing, annual dues $400. Located close to the Harlem Valley Rail Trail, 30 minutes to Catamount ski area, 15 minutes to Metro North Wassaic line and 90 miles north of NYC.
Zillow last checked: 9 hours ago
Listing updated: May 09, 2025 at 06:01pm
Listed by:
Jane Kelly,
Corcoran Country Living - Mill,
Paula Redmond,
Corcoran Country Living - Mill
Bought with:
Jillian Pajer, 10401348967
Douglas Elliman Real Estate
Source: HVCRMLS,MLS#: 152630
Facts & features
Interior
Bedrooms & bathrooms
- Bedrooms: 3
- Bathrooms: 3
- Full bathrooms: 2
- 1/2 bathrooms: 1
Bedroom
- Level: Second
Bedroom
- Level: Second
Bedroom
- Level: Second
Bathroom
- Level: Second
Bathroom
- Level: First
Den
- Level: First
Dining room
- Level: First
Kitchen
- Level: First
Living room
- Level: First
Other
- Level: Second
Other
- Level: First
Heating
- Forced Air, Oil
Appliances
- Included: Water Purifier, Water Heater, Washer, Refrigerator, Range, Electric Water Heater, Dryer, Dishwasher
Features
- High Speed Internet
- Flooring: Carpet, Ceramic Tile, Hardwood
- Basement: Unfinished
- Has fireplace: No
- Fireplace features: Living Room, Wood Burning
Interior area
- Total structure area: 1,944
- Total interior livable area: 1,944 sqft
Property
Parking
- Total spaces: 2
- Parking features: Garage - Attached
- Attached garage spaces: 2
Features
- Patio & porch: Deck, Porch
- Exterior features: Balcony
- Pool features: Fiberglass, Heated, In Ground
- Has view: Yes
- View description: Hills, Rural
Lot
- Size: 1.96 Acres
- Features: Secluded
Details
- Parcel number: 133889000707000006899520000
Construction
Type & style
- Home type: SingleFamily
- Architectural style: Contemporary
- Property subtype: Single Family Residence
Materials
- Cedar, Frame, Other
- Foundation: Block
- Roof: Asphalt
Condition
- Year built: 1986
Utilities & green energy
- Electric: 200+ Amp Service
- Sewer: Septic Tank
- Water: Well
Community & neighborhood
Location
- Region: Millerton
HOA & financial
HOA
- Has HOA: Yes
- HOA fee: $400 monthly
Other
Other facts
- Road surface type: Paved
Price history
| Date | Event | Price |
|---|---|---|
| 8/1/2024 | Sold | $505,000+3.3%$260/sqft |
Source: | ||
| 6/9/2024 | Pending sale | $489,000$252/sqft |
Source: | ||
| 6/9/2024 | Contingent | $489,000$252/sqft |
Source: | ||
| 5/24/2024 | Pending sale | $489,000$252/sqft |
Source: | ||
| 5/13/2024 | Listed for sale | $489,000+108.1%$252/sqft |
Source: | ||
Public tax history
| Year | Property taxes | Tax assessment |
|---|---|---|
| 2017 | $6,450 | $320,100 |
| 2016 | -- | $320,100 |
| 2015 | -- | $320,100 |
Find assessor info on the county website
Neighborhood: 12546
Nearby schools
GreatSchools rating
- 2/10Webutuck Elementary SchoolGrades: PK-3Distance: 4.4 mi
- 6/10Eugene Brooks Middle SchoolGrades: 4-8Distance: 4.5 mi
- 4/10Webutuck High SchoolGrades: 9-12Distance: 4.5 mi
