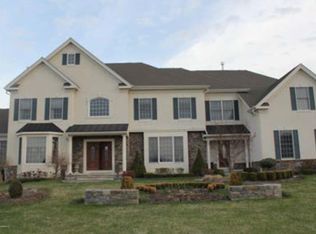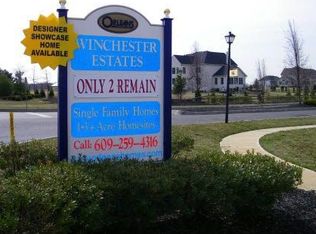Magnificent in scale and design! This executive colonial combines the best of a private estate with the accessibility to conveniences, and major throughways. In the last 3 years this home has been renovated throughout with top of the line materials, expert designers, and top tradesman. This is a once in a lifetime opportunity for its next owner. The main level is tailored to host even the grandest of gatherings. The formal living room, conservatory and study all connect for versatility. The gourmet kitchen is outfitted with the finest brand new appliances and a large center island. The vaulted grand morning room is decorated with architectural windows that overlook a breathtaking backyard. The family room's two story grand stone fireplace is the focal point of the heart of the home.
This property is off market, which means it's not currently listed for sale or rent on Zillow. This may be different from what's available on other websites or public sources.


