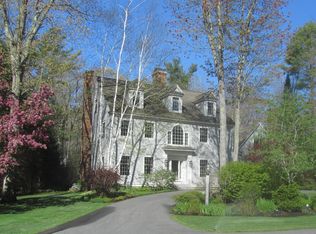Closed
$900,000
25 Rivers Edge Drive, Kennebunk, ME 04043
3beds
2,242sqft
Single Family Residence
Built in 1996
0.83 Acres Lot
$906,400 Zestimate®
$401/sqft
$3,145 Estimated rent
Home value
$906,400
$843,000 - $979,000
$3,145/mo
Zestimate® history
Loading...
Owner options
Explore your selling options
What's special
This stunning colonial home, built by Early American Builders, exudes charm and character at every turn. As you step inside, you'll be greeted by the warmth of the unique kitchen, dining area, warm fireplace, and original wide pine floors that flow throughout the main living space. The spacious living room is a highlight, featuring another cozy fireplace that creates a welcoming atmosphere—perfect for gatherings or quiet evenings at home. The home boasts three well-appointed bedrooms, offering ample space for family and guests. The 2.5 baths are thoughtfully designed, ensuring convenience for daily routines. The primary features a large walk in closet and custom made shutters.
Set on a generous 0.83 acres, the property provides a beautiful outdoor oasis. The surrounding neighborhood of River Locks adds a unique charm, making it ideal for leisurely strolls or exploring the scenic surroundings, including the abutting Kennebunk Land Trust.
In addition to the living space, the large garage comes with useful unfinished space above—perfect for a workshop, studio, or additional storage. The sizable basement offers even more versatility, whether you need extra storage or want to create a cozy recreational area. With its blend of historical character and modern amenities, this home is truly a rare find. Schedule a showing to experience the charm and potential for yourself!
Zillow last checked: 8 hours ago
Listing updated: February 28, 2025 at 01:45pm
Listed by:
Pack Maynard and Associates
Bought with:
Landing Real Estate
Source: Maine Listings,MLS#: 1612228
Facts & features
Interior
Bedrooms & bathrooms
- Bedrooms: 3
- Bathrooms: 3
- Full bathrooms: 2
- 1/2 bathrooms: 1
Bedroom 1
- Level: Second
Bedroom 2
- Level: Second
Bedroom 3
- Level: Second
Dining room
- Level: First
Family room
- Level: First
Kitchen
- Level: First
Heating
- Baseboard, Hot Water, Zoned
Cooling
- None
Appliances
- Included: Dishwasher, Dryer, Microwave, Gas Range, Refrigerator, Washer
Features
- Bathtub, Pantry, Shower, Storage, Walk-In Closet(s), Primary Bedroom w/Bath
- Flooring: Brick, Wood
- Basement: Interior Entry,Full,Sump Pump,Unfinished
- Number of fireplaces: 2
Interior area
- Total structure area: 2,242
- Total interior livable area: 2,242 sqft
- Finished area above ground: 2,242
- Finished area below ground: 0
Property
Parking
- Total spaces: 2
- Parking features: Gravel, 5 - 10 Spaces, Storage
- Attached garage spaces: 2
Features
- Has view: Yes
- View description: Trees/Woods
Lot
- Size: 0.83 Acres
- Features: Abuts Conservation, Near Golf Course, Near Public Beach, Near Shopping, Near Turnpike/Interstate, Near Town, Neighborhood, Level, Sidewalks, Landscaped, Wooded
Details
- Parcel number: KENBM084L017
- Zoning: VR
- Other equipment: Internet Access Available
Construction
Type & style
- Home type: SingleFamily
- Architectural style: Colonial
- Property subtype: Single Family Residence
Materials
- Wood Frame, Clapboard
- Roof: Shingle,Wood
Condition
- Year built: 1996
Utilities & green energy
- Electric: Circuit Breakers
- Sewer: Public Sewer
- Water: Public
Community & neighborhood
Location
- Region: Kennebunk
Other
Other facts
- Road surface type: Paved
Price history
| Date | Event | Price |
|---|---|---|
| 2/28/2025 | Sold | $900,000-10%$401/sqft |
Source: | ||
| 2/3/2025 | Pending sale | $999,999$446/sqft |
Source: | ||
| 1/21/2025 | Listed for sale | $999,999$446/sqft |
Source: | ||
| 1/10/2025 | Contingent | $999,999$446/sqft |
Source: | ||
| 1/9/2025 | Listed for sale | $999,999$446/sqft |
Source: | ||
Public tax history
| Year | Property taxes | Tax assessment |
|---|---|---|
| 2024 | $9,541 +5.6% | $562,900 |
| 2023 | $9,035 +9.9% | $562,900 |
| 2022 | $8,218 +2.5% | $562,900 |
Find assessor info on the county website
Neighborhood: 04043
Nearby schools
GreatSchools rating
- 9/10Sea Road SchoolGrades: 3-5Distance: 2.3 mi
- 10/10Middle School Of The KennebunksGrades: 6-8Distance: 5.3 mi
- 9/10Kennebunk High SchoolGrades: 9-12Distance: 3.6 mi

Get pre-qualified for a loan
At Zillow Home Loans, we can pre-qualify you in as little as 5 minutes with no impact to your credit score.An equal housing lender. NMLS #10287.
Sell for more on Zillow
Get a free Zillow Showcase℠ listing and you could sell for .
$906,400
2% more+ $18,128
With Zillow Showcase(estimated)
$924,528