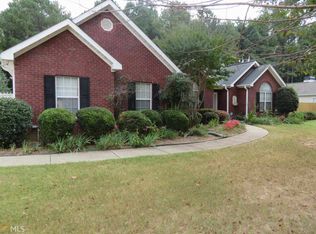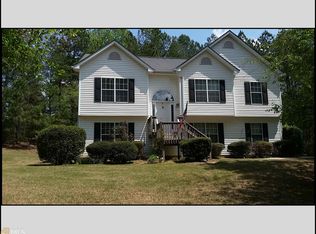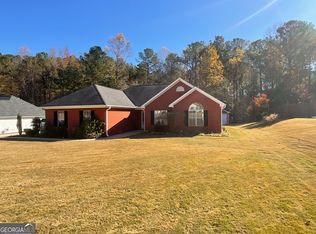Closed
$365,000
25 Riverside Walk, Sharpsburg, GA 30277
3beds
1,537sqft
Single Family Residence
Built in 1999
0.8 Acres Lot
$365,400 Zestimate®
$237/sqft
$2,222 Estimated rent
Home value
$365,400
$343,000 - $387,000
$2,222/mo
Zestimate® history
Loading...
Owner options
Explore your selling options
What's special
Well Sought After 1 Level Living, Ranch Style Home | Great Sharpsburg Location Just Minutes to Newnan or PTC, Great Shopping and Restaurants, PLUS Easy Access to I-85 for Quick Commute | This Well-Maintained Home Features Brick Front, Low Maintenace Vinyl Siding, 2 Car Side Entry Garage PLUS Extra Concrete for Additional Parking, Beautifully Landscaped Front and Back Yards, Large Fenced Backyard, Extended Patio with Retractable Awning, PLUS 12X16 Workshop with Electricity and Wired for AC | Floor Plan Includes 3 Bedrooms, 2 Baths (1500+ Sq Ft), Separate Dining Room PLUS Breakfast Room ... Remodeled Kitchen Featuring Lots of Cabinets / Storage + Pantry, Breakfast Area, AND Adjacent Laundry Room With Adjustable Shelving, Family Room with Brick Fireplace, PLUS Screened Porch Overlooking Backyard | Custom Cabinets, Upgraded Faucets and Sinks, etc. in Bathrooms | Ceramic Tile in Kitchen & Baths, Wood Laminate Rest of House | HVAC PLUS DUCTWORK (2014) | NEW ROOF INSTALLED (2018) Architectural Shingle with 50 Year Warranty | PLUS Back Door to the Primary Bath + Larger Doors in Primary Bedroom + the Level Floor Entry into the Shower Make the House Wheel Chair Accessible | Check Photos and Call Us to Set Your Appointment | Showings Start Friday May 24th | Open House Weekend May 25th & 26th BOTH Days from 2pm - 5pm | Come Take a Look!
Zillow last checked: 8 hours ago
Listing updated: July 10, 2024 at 08:57am
Listed by:
Julie Hunt 404-451-3143,
BHHS Georgia Properties,
Chris Hunt 404-933-4347,
BHHS Georgia Properties
Bought with:
Ruben Lagos, 227798
Lakes Georgia Real Estate
Source: GAMLS,MLS#: 10297907
Facts & features
Interior
Bedrooms & bathrooms
- Bedrooms: 3
- Bathrooms: 2
- Full bathrooms: 2
- Main level bathrooms: 2
- Main level bedrooms: 3
Dining room
- Features: Separate Room
Kitchen
- Features: Breakfast Area, Pantry
Heating
- Central, Forced Air, Natural Gas
Cooling
- Ceiling Fan(s), Central Air, Electric
Appliances
- Included: Dishwasher, Gas Water Heater, Oven/Range (Combo)
- Laundry: In Hall
Features
- Double Vanity, Master On Main Level, Separate Shower, Tile Bath, Tray Ceiling(s), Walk-In Closet(s)
- Flooring: Tile, Vinyl
- Basement: None
- Attic: Pull Down Stairs
- Number of fireplaces: 1
- Fireplace features: Family Room, Gas Log, Gas Starter
Interior area
- Total structure area: 1,537
- Total interior livable area: 1,537 sqft
- Finished area above ground: 1,537
- Finished area below ground: 0
Property
Parking
- Total spaces: 2
- Parking features: Attached, Garage, Garage Door Opener, Kitchen Level, Side/Rear Entrance
- Has attached garage: Yes
Features
- Levels: One
- Stories: 1
- Patio & porch: Patio, Porch, Screened
- Fencing: Back Yard,Fenced,Wood
Lot
- Size: 0.80 Acres
- Features: Level, Private
Details
- Additional structures: Outbuilding, Workshop
- Parcel number: 123 6033 156
Construction
Type & style
- Home type: SingleFamily
- Architectural style: Brick Front,Ranch
- Property subtype: Single Family Residence
Materials
- Brick, Vinyl Siding
- Roof: Composition
Condition
- Resale
- New construction: No
- Year built: 1999
Utilities & green energy
- Sewer: Septic Tank
- Water: Public
- Utilities for property: High Speed Internet, Underground Utilities
Community & neighborhood
Community
- Community features: Street Lights
Location
- Region: Sharpsburg
- Subdivision: Riverside
Other
Other facts
- Listing agreement: Exclusive Right To Sell
Price history
| Date | Event | Price |
|---|---|---|
| 7/8/2024 | Sold | $365,000+1.4%$237/sqft |
Source: | ||
| 5/28/2024 | Pending sale | $359,900$234/sqft |
Source: | ||
| 5/21/2024 | Listed for sale | $359,900+169.6%$234/sqft |
Source: | ||
| 8/11/2010 | Sold | $133,500-4.6%$87/sqft |
Source: Public Record Report a problem | ||
| 5/28/2010 | Pending sale | $140,000$91/sqft |
Source: Drake Realty, Inc. #3972327 Report a problem | ||
Public tax history
| Year | Property taxes | Tax assessment |
|---|---|---|
| 2025 | $3,318 +237.8% | $140,435 +15.2% |
| 2024 | $982 -10.8% | $121,920 -0.7% |
| 2023 | $1,101 -5.3% | $122,780 +19.4% |
Find assessor info on the county website
Neighborhood: 30277
Nearby schools
GreatSchools rating
- 4/10Welch Elementary SchoolGrades: PK-5Distance: 1.7 mi
- 6/10Lee Middle SchoolGrades: 6-8Distance: 2 mi
- 6/10East Coweta High SchoolGrades: 9-12Distance: 1.9 mi
Schools provided by the listing agent
- Elementary: Willis Road
- Middle: Lee
- High: East Coweta
Source: GAMLS. This data may not be complete. We recommend contacting the local school district to confirm school assignments for this home.
Get a cash offer in 3 minutes
Find out how much your home could sell for in as little as 3 minutes with a no-obligation cash offer.
Estimated market value$365,400
Get a cash offer in 3 minutes
Find out how much your home could sell for in as little as 3 minutes with a no-obligation cash offer.
Estimated market value
$365,400


