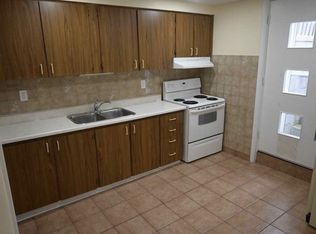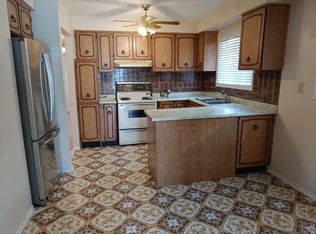Sold for $765,000
C$765,000
25 Rogers Rd, Brampton, ON L6X 1L7
3beds
965sqft
Single Family Residence, Residential
Built in ----
5,920 Square Feet Lot
$-- Zestimate®
C$793/sqft
C$2,477 Estimated rent
Home value
Not available
Estimated sales range
Not available
$2,477/mo
Loading...
Owner options
Explore your selling options
What's special
CHARMING HOME with BACKYARD OASIS!!! Beautiful character with urban-chic upgrades, this immaculately maintained 3 BED 2 BATH home is ready for the next generation of family memories! Gorgeous modern renovated bathrooms, Main Floor Bedroom, upgraded kitchen, and a functional fully Finished Basement with Separate Entrance - this property offers first-time home buyers, small families or retirees the opportunity to thrive in the city while also enjoying their personal piece of paradise. Backyard has a massive deck w/ pergola, grassy play area, landscaping & veggie garden, hard wiring for Hot Tub + bonus Workshop/Office/Garden Shed (new in 2023!). Picture yourself working from the backyard home office by day, or watching kids play amongst the gardens while hosting friends for evening BBQ soirees. Perfectly located near Downtown Brampton, boasting the state-of-the-art Rose Theatre, historic PAMA Museum & Art Gallery, and all the festivities at City Hall & Gage Park! Highly accredited Algoma University & Sheridan College nearby, Prestigious Lionhead & Peel Village Golf and Bramalea City Centre just a short drive away. GO Train & Bus Terminal downtown for Public Transit - and access to highways 410, 407 & 401 for quick commuting. Settle down on this cute quiet tucked away street, come home to Brampton West!
Zillow last checked: 8 hours ago
Listing updated: September 24, 2025 at 09:15pm
Listed by:
Telma Melo, Salesperson,
Royal Lepage Real Estate Associates
Source: ITSO,MLS®#: 40714553Originating MLS®#: Cornerstone Association of REALTORS®
Facts & features
Interior
Bedrooms & bathrooms
- Bedrooms: 3
- Bathrooms: 2
- Full bathrooms: 2
- Main level bathrooms: 1
- Main level bedrooms: 1
Other
- Features: Hardwood Floor
- Level: Main
Bedroom
- Description: BEDROOM #2
- Features: Hardwood Floor
- Level: Second
Bedroom
- Description: BEDROOM #3
- Features: Hardwood Floor
- Level: Second
Bathroom
- Features: 4-Piece, Tile Floors
- Level: Main
Bathroom
- Features: 3-Piece, Tile Floors
- Level: Lower
Dining room
- Features: Hardwood Floor
- Level: Main
Family room
- Features: Laminate
- Level: Lower
Kitchen
- Features: Tile Floors
- Level: Main
Laundry
- Features: Pantry, Separate Room, Tile Floors
- Level: Lower
Living room
- Features: Fireplace, Hardwood Floor
- Level: Main
Recreation room
- Features: Laminate
- Level: Lower
Utility room
- Level: Lower
Heating
- Forced Air, Natural Gas
Cooling
- Central Air
Appliances
- Laundry: In-Suite, Lower Level
Features
- None
- Basement: Separate Entrance,Full,Finished,Sump Pump
- Number of fireplaces: 1
- Fireplace features: Living Room, Gas
Interior area
- Total structure area: 1,625
- Total interior livable area: 965 sqft
- Finished area above ground: 965
- Finished area below ground: 660
Property
Parking
- Total spaces: 3
- Parking features: Asphalt, Private Drive Single Wide
- Uncovered spaces: 3
Features
- Patio & porch: Deck, Porch
- Exterior features: Landscaped
- Frontage type: East
- Frontage length: 50.00
Lot
- Size: 5,920 sqft
- Dimensions: 50 x 118.4
- Features: Urban, Arts Centre, City Lot, Near Golf Course, Highway Access, Hospital, Library, Park, Place of Worship, Playground Nearby, Public Transit, Rec./Community Centre, Schools
Details
- Additional structures: Workshop
- Parcel number: 141190034
- Zoning: R1B
Construction
Type & style
- Home type: SingleFamily
- Architectural style: Two Story
- Property subtype: Single Family Residence, Residential
Materials
- Metal/Steel Siding
- Foundation: Unknown
- Roof: Asphalt Shing
Condition
- 51-99 Years
- New construction: No
Utilities & green energy
- Sewer: Sewer (Municipal)
- Water: Municipal
Community & neighborhood
Location
- Region: Brampton
Price history
| Date | Event | Price |
|---|---|---|
| 9/25/2025 | Sold | C$765,000C$793/sqft |
Source: ITSO #40714553 Report a problem | ||
Public tax history
Tax history is unavailable.
Neighborhood: Brampton West
Nearby schools
GreatSchools rating
No schools nearby
We couldn't find any schools near this home.


