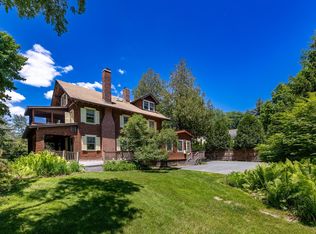Closed
Listed by:
Evan Pierce,
Four Seasons Sotheby's Int'l Realty 603-643-6070,
Leah McLaughry,
Four Seasons Sotheby's Int'l Realty
Bought with: Four Seasons Sotheby's Int'l Realty
$2,450,000
25 Rope Ferry Road, Hanover, NH 03755
6beds
5,625sqft
Single Family Residence
Built in 1910
0.88 Acres Lot
$3,043,000 Zestimate®
$436/sqft
$7,017 Estimated rent
Home value
$3,043,000
$2.65M - $3.50M
$7,017/mo
Zestimate® history
Loading...
Owner options
Explore your selling options
What's special
Like a time-honored book, this beloved 1900s home meets every purpose and fancy - a classic among the preeminent properties of Rope Ferry Road. All eleven rooms have a distinctive quality, inviting both formal and informal living. The dining room, kitchen, and patio provide space for entertaining. The breakfast nook, central living room, and porch serve as places for resting. The 3-bay garage, office, and studio offer privacy for working. Set a grand table and entertain guests for dinner or kick back and engage friends to a barbeque under the covered porch. With ample tree coverage and notable privacy despite being centered in the heart of the neighborhood, this outdoor porch and patio are the hub of the home, expanding the liveable space into the outdoors during the spring, summer, and fall. The primary bedroom on the second floor is a retreat unto itself, with natural light, a central fireplace, and spacious closet. Flanking both ends of the house are rooms that can be transformed into potential guest suites, a studio, or office space. A jaunt into the Pine Park Trail system is accessible from the front door, with miles of trails for use. The mudroom wood stove will dry your shoes and warm your toes after a cold winter outing. Located in the heart of Hanover, enjoy an easy walk to the Dartmouth campus and downtown for dining and fun. Replete with versatility, utility, and charm this wonderfully traditional home meets modern day needs. Live, work, rest, play, and entertain!
Zillow last checked: 8 hours ago
Listing updated: December 01, 2023 at 09:01am
Listed by:
Evan Pierce,
Four Seasons Sotheby's Int'l Realty 603-643-6070,
Leah McLaughry,
Four Seasons Sotheby's Int'l Realty
Bought with:
Leah McLaughry
Four Seasons Sotheby's Int'l Realty
Evan Pierce
Four Seasons Sotheby's Int'l Realty
Source: PrimeMLS,MLS#: 4941966
Facts & features
Interior
Bedrooms & bathrooms
- Bedrooms: 6
- Bathrooms: 6
- Full bathrooms: 4
- 3/4 bathrooms: 1
- 1/2 bathrooms: 1
Heating
- Propane, Oil, Wood, Hot Water
Cooling
- Mini Split
Appliances
- Included: Dishwasher, Dryer, Range Hood, Gas Range, Refrigerator, Washer, Water Heater off Boiler, Stand Alone Ice Maker
- Laundry: 1st Floor Laundry
Features
- Cathedral Ceiling(s), Dining Area, Kitchen Island, Kitchen/Family, Primary BR w/ BA, Indoor Storage, Vaulted Ceiling(s), Walk-In Closet(s)
- Flooring: Carpet, Tile, Wood
- Basement: Partially Finished,Interior Stairs,Storage Space,Interior Access,Interior Entry
- Number of fireplaces: 2
- Fireplace features: 2 Fireplaces
Interior area
- Total structure area: 6,815
- Total interior livable area: 5,625 sqft
- Finished area above ground: 5,319
- Finished area below ground: 306
Property
Parking
- Total spaces: 3
- Parking features: Paved, Auto Open, Direct Entry, Driveway, Garage, Attached
- Garage spaces: 3
- Has uncovered spaces: Yes
Features
- Levels: 3
- Stories: 3
- Patio & porch: Covered Porch
- Exterior features: Deck, Garden
- Has spa: Yes
- Spa features: Heated
- Frontage length: Road frontage: 100
Lot
- Size: 0.88 Acres
- Features: Landscaped, Sidewalks, Trail/Near Trail, Walking Trails, In Town, Near Paths, Near Skiing, Neighborhood, Near Public Transit
Details
- Parcel number: HNOVM040B015L001
- Zoning description: SR1
Construction
Type & style
- Home type: SingleFamily
- Architectural style: Colonial
- Property subtype: Single Family Residence
Materials
- Wood Frame, Clapboard Exterior
- Foundation: Concrete
- Roof: Asphalt Shingle,Standing Seam
Condition
- New construction: No
- Year built: 1910
Utilities & green energy
- Electric: Circuit Breakers
- Sewer: Public Sewer
- Utilities for property: Cable, Propane
Community & neighborhood
Security
- Security features: Security, Security System
Location
- Region: Hanover
Other
Other facts
- Road surface type: Paved
Price history
| Date | Event | Price |
|---|---|---|
| 11/30/2023 | Sold | $2,450,000-5.8%$436/sqft |
Source: | ||
| 9/18/2023 | Contingent | $2,600,000$462/sqft |
Source: | ||
| 9/8/2023 | Price change | $2,600,000-10.3%$462/sqft |
Source: | ||
| 8/16/2023 | Price change | $2,900,000-12%$516/sqft |
Source: | ||
| 4/17/2023 | Price change | $3,295,000-5.9%$586/sqft |
Source: | ||
Public tax history
| Year | Property taxes | Tax assessment |
|---|---|---|
| 2024 | $50,944 +3.9% | $2,643,700 |
| 2023 | $49,014 +4.2% | $2,643,700 |
| 2022 | $47,031 +14.2% | $2,643,700 |
Find assessor info on the county website
Neighborhood: 03755
Nearby schools
GreatSchools rating
- 9/10Bernice A. Ray SchoolGrades: K-5Distance: 1.1 mi
- 8/10Frances C. Richmond SchoolGrades: 6-8Distance: 1.2 mi
- 9/10Hanover High SchoolGrades: 9-12Distance: 0.8 mi
Schools provided by the listing agent
- Elementary: Bernice A. Ray School
- Middle: Frances C. Richmond Middle Sch
- High: Hanover High School
- District: Dresden
Source: PrimeMLS. This data may not be complete. We recommend contacting the local school district to confirm school assignments for this home.
