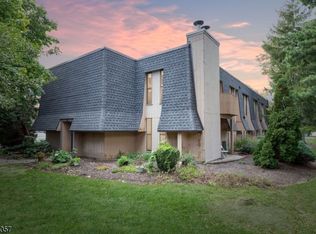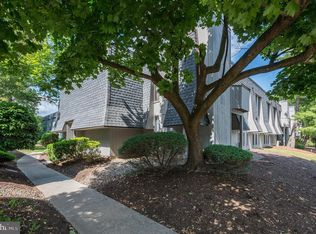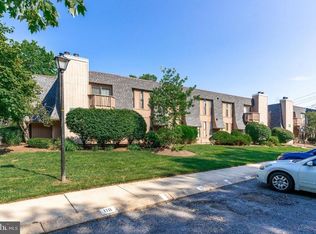Sold for $150,000 on 07/01/25
$150,000
25 S Church Rd UNIT 72, Maple Shade, NJ 08052
1beds
736sqft
Condominium
Built in 1973
-- sqft lot
$155,600 Zestimate®
$204/sqft
$1,695 Estimated rent
Home value
$155,600
$142,000 - $171,000
$1,695/mo
Zestimate® history
Loading...
Owner options
Explore your selling options
What's special
If the Safety of a 2nd Floor isn't enough, it's also that this Unit is located on the Building End-Cap in the Development! The Condo was updated with a Beautiful Kitchen - Stainless Appliances, Recessed Lighting, 42" White Cabinets, Granite Countertop and Decorate Subway Tile Backsplash! There are also updated Forced Air Heat, Central Air, Tankless Hot Water Heater and Roof! Not to mention the Exterior was just all Repainted! There is a Corner Wood-Burning Fireplace in the Living Room and Sliders to a Large Balcony! Also Detailed Wainscot Molding in the Open Floor Plan Design! A Large Bedroom offers Double Closets with Organizers, Lots of Windows for Natural Light and Ceiling Fan with Lighting! The Full Bath has Ceramic Tile Floors and Tub/Shower for easy cleaning - also recently updated in the past few years! The Unit comes with a Stackable Washer & Dryer in it's own little space so no Laundry Mat runs needed! There is also a Deep Pantry Closet in the Hallway and Overhead Lighting! But just when you think you have seen everything, don't forget to look in the Storage Room right next to the Main Entry Door - it's Deep enough to keep bikes and all of the holiday decorations! Association Pond that is currently under going renovations. Close to Routes 73, 38, 70, 295, NJ Turnpike and all Bridges into Philly!
Zillow last checked: 8 hours ago
Listing updated: December 22, 2025 at 06:01pm
Listed by:
Jennifer Cotton 856-745-8724,
BHHS Fox & Roach-Moorestown
Bought with:
Allison Gosley, 2295557
Century 21 Action Plus Realty - Bordentown
Source: Bright MLS,MLS#: NJBL2083936
Facts & features
Interior
Bedrooms & bathrooms
- Bedrooms: 1
- Bathrooms: 1
- Full bathrooms: 1
- Main level bathrooms: 1
- Main level bedrooms: 1
Primary bedroom
- Features: Flooring - Laminate Plank, Ceiling Fan(s), Lighting - Ceiling
- Level: Main
Dining room
- Features: Flooring - Laminate Plank, Lighting - Ceiling, Living/Dining Room Combo, Formal Dining Room, Dining Area
- Level: Main
Foyer
- Features: Lighting - Ceiling, Flooring - Laminate Plank
- Level: Main
Other
- Features: Flooring - Ceramic Tile, Bathroom - Tub Shower
- Level: Main
Kitchen
- Features: Kitchen - Electric Cooking, Flooring - Laminate Plank, Recessed Lighting, Countertop(s) - Quartz
- Level: Main
Laundry
- Features: Lighting - Ceiling, Flooring - Ceramic Tile
- Level: Main
Living room
- Features: Fireplace - Wood Burning, Flooring - Laminate Plank, Ceiling Fan(s), Lighting - Ceiling, Living/Dining Room Combo, Balcony Access
- Level: Main
Storage room
- Level: Main
Heating
- Forced Air, Electric
Cooling
- Central Air, Ceiling Fan(s), Electric
Appliances
- Included: Microwave, Dishwasher, Oven/Range - Electric, Refrigerator, Tankless Water Heater, Washer/Dryer Stacked, Electric Water Heater
- Laundry: Dryer In Unit, Washer In Unit, Main Level, Laundry Room, In Unit
Features
- Bathroom - Tub Shower, Ceiling Fan(s), Combination Dining/Living, Dining Area, Formal/Separate Dining Room, Kitchen - Galley, Pantry, Recessed Lighting, Upgraded Countertops, Wainscotting, Dry Wall
- Flooring: Laminate, Ceramic Tile
- Doors: Sliding Glass
- Windows: Double Pane Windows
- Has basement: No
- Number of fireplaces: 1
- Fireplace features: Brick, Corner, Wood Burning, Mantel(s)
Interior area
- Total structure area: 736
- Total interior livable area: 736 sqft
- Finished area above ground: 736
- Finished area below ground: 0
Property
Parking
- Total spaces: 1
- Parking features: Parking Lot
Accessibility
- Accessibility features: None
Features
- Levels: One
- Stories: 1
- Exterior features: Balcony
- Pool features: Community
Details
- Additional structures: Above Grade, Below Grade
- Parcel number: 1900196 0100185CU072
- Zoning: RES
- Special conditions: Standard
Construction
Type & style
- Home type: Condo
- Property subtype: Condominium
- Attached to another structure: Yes
Materials
- Wood Siding, Shingle Siding
- Roof: Flat
Condition
- Average
- New construction: No
- Year built: 1973
Utilities & green energy
- Sewer: Public Sewer
- Water: Public
Community & neighborhood
Community
- Community features: Pool
Location
- Region: Maple Shade
- Subdivision: Clusters Of Lexton
- Municipality: MAPLE SHADE TWP
HOA & financial
HOA
- Has HOA: No
- Amenities included: Pool, Storage Bin, Other
- Services included: All Ground Fee, Common Area Maintenance, Maintenance Structure, Maintenance Grounds, Management, Snow Removal
- Association name: Clusters Of Lexton
Other fees
- Condo and coop fee: $458 monthly
Other
Other facts
- Listing agreement: Exclusive Right To Sell
- Listing terms: Conventional,Cash
- Ownership: Condominium
Price history
| Date | Event | Price |
|---|---|---|
| 7/1/2025 | Sold | $150,000$204/sqft |
Source: | ||
| 5/15/2025 | Pending sale | $150,000$204/sqft |
Source: | ||
| 5/15/2025 | Listing removed | $150,000$204/sqft |
Source: | ||
| 5/7/2025 | Pending sale | $150,000$204/sqft |
Source: | ||
| 4/29/2025 | Price change | $150,000-11.7%$204/sqft |
Source: | ||
Public tax history
Tax history is unavailable.
Neighborhood: 08052
Nearby schools
GreatSchools rating
- 4/10Maude M. Wilkins Elementary SchoolGrades: 2-4Distance: 1.4 mi
- 3/10Maple Shade High SchoolGrades: PK,7-12Distance: 1.8 mi
- 3/10Ralph J Steinhauer Elementary SchoolGrades: 5-6Distance: 2 mi
Schools provided by the listing agent
- Elementary: Howard R. Yocum E.s.
- Middle: Ralph J. Steinhauer E.s.
- High: Maple Shade H.s.
- District: Maple Shade Township Public Schools
Source: Bright MLS. This data may not be complete. We recommend contacting the local school district to confirm school assignments for this home.

Get pre-qualified for a loan
At Zillow Home Loans, we can pre-qualify you in as little as 5 minutes with no impact to your credit score.An equal housing lender. NMLS #10287.
Sell for more on Zillow
Get a free Zillow Showcase℠ listing and you could sell for .
$155,600
2% more+ $3,112
With Zillow Showcase(estimated)
$158,712

