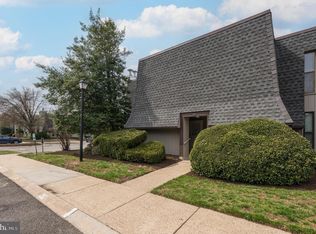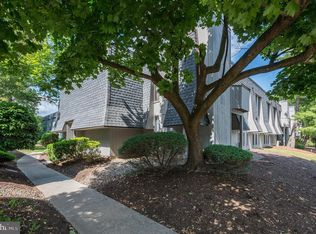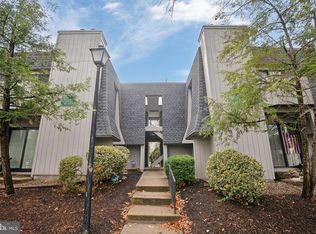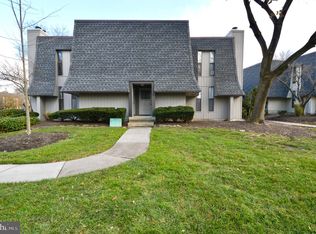
Closed
$190,000
25 S Church Rd #80, Maple Shade Twp., NJ 08052
2beds
1baths
--sqft
Single Family Residence
Built in 1973
-- sqft lot
$194,100 Zestimate®
$--/sqft
$1,779 Estimated rent
Home value
$194,100
$184,000 - $204,000
$1,779/mo
Zestimate® history
Loading...
Owner options
Explore your selling options
What's special
Zillow last checked: 13 hours ago
Listing updated: November 29, 2024 at 07:03pm
Listed by:
Linda Cammarota 732-419-9300,
Re/Max Our Town
Bought with:
Patricia Johnson
Coldwell Banker Realty
Source: GSMLS,MLS#: 3869263
Price history
| Date | Event | Price |
|---|---|---|
| 11/18/2025 | Listing removed | $199,999 |
Source: | ||
| 9/1/2025 | Price change | $199,999-4.7% |
Source: | ||
| 8/24/2025 | Price change | $209,900-2.3% |
Source: | ||
| 8/4/2025 | Listed for sale | $214,900+13.1% |
Source: | ||
| 2/24/2025 | Listing removed | $1,995 |
Source: Bright MLS #NJBL2076814 Report a problem | ||
Public tax history
Tax history is unavailable.
Neighborhood: 08052
Nearby schools
GreatSchools rating
- 4/10Maude M. Wilkins Elementary SchoolGrades: 2-4Distance: 1.4 mi
- 3/10Maple Shade High SchoolGrades: PK,7-12Distance: 1.8 mi
- 3/10Ralph J Steinhauer Elementary SchoolGrades: 5-6Distance: 2 mi

Get pre-qualified for a loan
At Zillow Home Loans, we can pre-qualify you in as little as 5 minutes with no impact to your credit score.An equal housing lender. NMLS #10287.
Sell for more on Zillow
Get a free Zillow Showcase℠ listing and you could sell for .
$194,100
2% more+ $3,882
With Zillow Showcase(estimated)
$197,982

