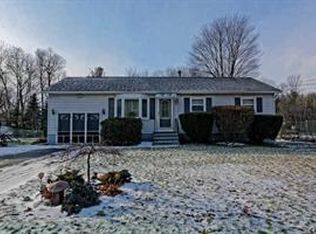Closed
$354,000
25 S Westcott Road, Rotterdam, NY 12306
4beds
1,188sqft
Single Family Residence, Residential
Built in 1968
0.28 Acres Lot
$371,600 Zestimate®
$298/sqft
$2,480 Estimated rent
Home value
$371,600
$294,000 - $468,000
$2,480/mo
Zestimate® history
Loading...
Owner options
Explore your selling options
What's special
We have received multiple offers & the seller is requesting final and best by 5 pm Tuesday 4/29. Showings begin at open house 4/26 from 1 to 3 PM. Completely updated! Fully applianced gorgeous kitchen with solid surfaces, plus a dual fuel range. New furnace & on demand hot water heater 2017. Roof new 2019. Updated 200 amp CB. All newer replacement windows (except bathroom window) & doors. Fabulous yard with a gazebo & a Gunite lap pool that is approx. 4' 10'' deep.
Zillow last checked: 8 hours ago
Listing updated: July 18, 2025 at 08:27am
Listed by:
Carla Carter 518-461-1131,
Howard Hanna Capital Inc
Bought with:
Brenda Ziegler, 10401289131
Howard Hanna Capital Inc
Source: Global MLS,MLS#: 202515852
Facts & features
Interior
Bedrooms & bathrooms
- Bedrooms: 4
- Bathrooms: 2
- Full bathrooms: 1
- 1/2 bathrooms: 1
Bedroom
- Level: First
Bedroom
- Level: First
Bedroom
- Level: First
Bedroom
- Level: Second
Full bathroom
- Level: First
Half bathroom
- Level: Basement
Family room
- Level: Basement
Kitchen
- Level: First
Living room
- Level: First
Heating
- Forced Air, Natural Gas
Cooling
- Central Air
Appliances
- Included: Convection Oven, Dishwasher, Electric Oven, Gas Water Heater, Microwave, Range, Refrigerator, Tankless Water Heater
- Laundry: In Basement
Features
- High Speed Internet, Ceiling Fan(s), Ceramic Tile Bath, Eat-in Kitchen
- Flooring: Vinyl, Carpet, Ceramic Tile, Hardwood
- Doors: Sliding Doors, Storm Door(s)
- Windows: Bay Window(s)
- Basement: Finished,Full,Sump Pump
Interior area
- Total structure area: 1,188
- Total interior livable area: 1,188 sqft
- Finished area above ground: 1,188
- Finished area below ground: 413
Property
Parking
- Total spaces: 5
- Parking features: Off Street, Paved, Attached, Driveway, Garage Door Opener
- Garage spaces: 1
- Has uncovered spaces: Yes
Features
- Levels: Split Ranch
- Patio & porch: Patio
- Exterior features: Lighting
- Pool features: In Ground, Lap, Outdoor Pool
- Fencing: Back Yard
Lot
- Size: 0.28 Acres
- Features: Sprinklers In Front, Cleared, Landscaped
Details
- Additional structures: Gazebo, Shed(s)
- Parcel number: 422800 58.1824
- Zoning description: Single Residence
- Special conditions: Standard
Construction
Type & style
- Home type: SingleFamily
- Architectural style: Split Ranch
- Property subtype: Single Family Residence, Residential
Materials
- Vinyl Siding
- Foundation: Block
- Roof: Asphalt
Condition
- Updated/Remodeled
- New construction: No
- Year built: 1968
Utilities & green energy
- Sewer: Septic Tank
- Water: Public
- Utilities for property: Cable Available
Community & neighborhood
Location
- Region: Schenectady
Price history
| Date | Event | Price |
|---|---|---|
| 7/17/2025 | Sold | $354,000+10.7%$298/sqft |
Source: | ||
| 4/30/2025 | Pending sale | $319,900$269/sqft |
Source: | ||
| 4/24/2025 | Listed for sale | $319,900+155.9%$269/sqft |
Source: | ||
| 3/10/2017 | Sold | $125,000-15.9%$105/sqft |
Source: | ||
| 1/18/2017 | Pending sale | $148,600$125/sqft |
Source: Walton Realty Group #201700185 Report a problem | ||
Public tax history
| Year | Property taxes | Tax assessment |
|---|---|---|
| 2024 | -- | $160,000 |
| 2023 | -- | $160,000 |
| 2022 | -- | $160,000 |
Find assessor info on the county website
Neighborhood: 12306
Nearby schools
GreatSchools rating
- 3/10Schalmont Middle SchoolGrades: 5-8Distance: 1.8 mi
- 5/10Schalmont High SchoolGrades: 9-12Distance: 1.6 mi
- 6/10Jefferson Elementary SchoolGrades: K-4,9-12Distance: 1.8 mi
Schools provided by the listing agent
- Elementary: Jefferson ES
Source: Global MLS. This data may not be complete. We recommend contacting the local school district to confirm school assignments for this home.
