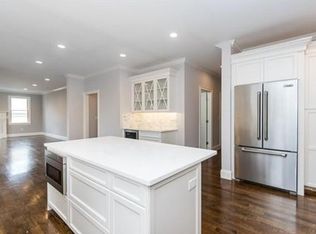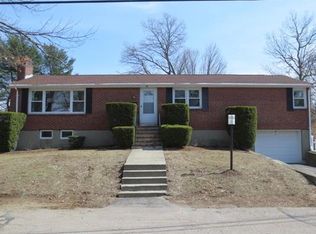Sold for $2,000,000
$2,000,000
25 Sachem Rd, Needham, MA 02494
4beds
3,462sqft
Single Family Residence
Built in 1959
10,019 Square Feet Lot
$1,899,300 Zestimate®
$578/sqft
$5,179 Estimated rent
Home value
$1,899,300
$1.79M - $2.01M
$5,179/mo
Zestimate® history
Loading...
Owner options
Explore your selling options
What's special
Welcome to this exquisite newly renovated masterpiece nestled in the prestigious Needham Heights area. This contemporary marvel seamlessly integrates elegance with functionality, offering an open floor plan that defines modern luxury living. The gourmet kitchen is a focal point, boasting a sprawling center quartz island, stunning quartz backsplash, and chic two-tone cabinetry, all complemented by a toptier Fisher & Paykel appliance suite. Adjacent to the kitchen lies a generous dining area leading to a deck, creating an ideal setting for al fresco gatherings. Completing the first floor is a convenient mudroom and a tastefully appointed half bath for guests. Upstairs, the second level unveils a lavish primary suite featuring a spa-inspired shower, indulgent soaking tub, and a spacious walk-in closet.One of the bedrooms on this level is an ensuite, complete with its own beautifully appointed bathroom, while the other two bedrooms share access to another impeccably designed full bathroom.
Zillow last checked: 8 hours ago
Listing updated: May 10, 2024 at 11:09am
Listed by:
Dot Collection 781-546-5363,
Access 617-825-8000,
Yasira Fernandez 617-921-9374
Bought with:
Rick Grayson
Compass
Source: MLS PIN,MLS#: 73219686
Facts & features
Interior
Bedrooms & bathrooms
- Bedrooms: 4
- Bathrooms: 4
- Full bathrooms: 3
- 1/2 bathrooms: 1
Primary bedroom
- Features: Bathroom - Full, Bathroom - Double Vanity/Sink, Walk-In Closet(s), Flooring - Hardwood
- Level: Second
Bedroom 2
- Features: Bathroom - Full, Walk-In Closet(s), Closet/Cabinets - Custom Built, Flooring - Hardwood, Flooring - Stone/Ceramic Tile, Recessed Lighting
- Level: Second
Bedroom 3
- Features: Closet/Cabinets - Custom Built, Flooring - Hardwood, Recessed Lighting
- Level: Second
Bedroom 4
- Features: Closet/Cabinets - Custom Built, Flooring - Hardwood, Flooring - Wood
- Level: Second
Bathroom 1
- Features: Bathroom - Half, Flooring - Stone/Ceramic Tile, Recessed Lighting
- Level: Second
Bathroom 2
- Features: Bathroom - Full, Bathroom - Tiled With Tub, Flooring - Stone/Ceramic Tile, Recessed Lighting
- Level: Second
Bathroom 3
- Level: Second
Dining room
- Features: Flooring - Engineered Hardwood
- Level: First
Kitchen
- Features: Pantry, Countertops - Stone/Granite/Solid, Kitchen Island, Cabinets - Upgraded, Open Floorplan, Recessed Lighting, Stainless Steel Appliances, Pot Filler Faucet, Storage, Wine Chiller, Gas Stove
- Level: First
Living room
- Features: Flooring - Hardwood, Recessed Lighting
- Level: First
Heating
- Central, Natural Gas
Cooling
- Central Air
Appliances
- Laundry: Flooring - Stone/Ceramic Tile, Second Floor
Features
- Bathroom - Full, Bathroom - Tiled With Tub, Ceiling Fan(s), Recessed Lighting, Bathroom, Bonus Room
- Flooring: Flooring - Stone/Ceramic Tile, Flooring - Hardwood
- Basement: Full,Walk-Out Access
- Number of fireplaces: 1
- Fireplace features: Living Room
Interior area
- Total structure area: 3,462
- Total interior livable area: 3,462 sqft
Property
Parking
- Total spaces: 5
- Parking features: Paved Drive
- Garage spaces: 1
- Uncovered spaces: 4
Features
- Patio & porch: Porch, Deck - Composite
- Exterior features: Porch, Deck - Composite
Lot
- Size: 10,019 sqft
Details
- Parcel number: 141580
- Zoning: SRB
Construction
Type & style
- Home type: SingleFamily
- Architectural style: Colonial
- Property subtype: Single Family Residence
Materials
- Foundation: Concrete Perimeter
Condition
- Year built: 1959
Utilities & green energy
- Sewer: Public Sewer
- Water: Public
Community & neighborhood
Location
- Region: Needham
Price history
| Date | Event | Price |
|---|---|---|
| 5/9/2024 | Sold | $2,000,000+6.4%$578/sqft |
Source: MLS PIN #73219686 Report a problem | ||
| 4/3/2024 | Listed for sale | $1,879,000+839.5%$543/sqft |
Source: MLS PIN #73219686 Report a problem | ||
| 2/14/1997 | Sold | $200,000$58/sqft |
Source: Public Record Report a problem | ||
Public tax history
| Year | Property taxes | Tax assessment |
|---|---|---|
| 2025 | $18,688 +130.6% | $1,763,000 +172.4% |
| 2024 | $8,103 -1.8% | $647,200 +2.3% |
| 2023 | $8,252 +6.9% | $632,800 +9.6% |
Find assessor info on the county website
Neighborhood: 02494
Nearby schools
GreatSchools rating
- 8/10Eliot Elementary SchoolGrades: K-5Distance: 0.8 mi
- 9/10Pollard Middle SchoolGrades: 7-8Distance: 1.6 mi
- 10/10Needham High SchoolGrades: 9-12Distance: 1 mi
Get a cash offer in 3 minutes
Find out how much your home could sell for in as little as 3 minutes with a no-obligation cash offer.
Estimated market value$1,899,300
Get a cash offer in 3 minutes
Find out how much your home could sell for in as little as 3 minutes with a no-obligation cash offer.
Estimated market value
$1,899,300

