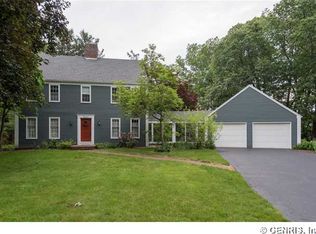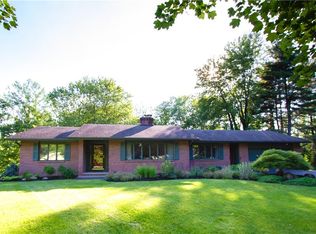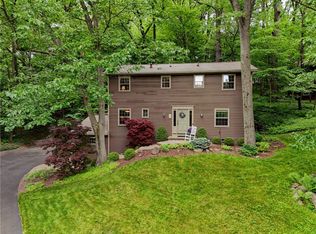Closed
$718,000
25 Sand Brook Rd, Pittsford, NY 14534
4beds
3,235sqft
Single Family Residence
Built in 1968
0.37 Acres Lot
$750,400 Zestimate®
$222/sqft
$3,835 Estimated rent
Home value
$750,400
$705,000 - $803,000
$3,835/mo
Zestimate® history
Loading...
Owner options
Explore your selling options
What's special
Grand home with spectacular views! Secluded on a quiet, wooded cul-de-sac and backing to forever farmland (Powers Farm), this stunning colonial will take your breath away. Impeccably maintained & a true pride of ownership is evident throughout! Adjacent to the gracious foyer is a formal living room (boasting one of three gas fireplaces) and a large office (that could be a fifth bedroom). Take note of the natural light pouring into the dining room + realize it is from a beautiful wall of windows running the length of the house! This fantastic space also includes a sitting area, pocket French doors, a double-sided gas fireplace, and access to the back patio. Chefs and entertainers alike will LOVE the large, updated kitchen - w/granite counters, a movable island, new flooring + appliances <1yr old. The 2nd floor features three generous sized bedrooms (one has their own private full bath), the primary suite + laundry. A full bath in the hallway is updated + beckons you to relax in its magazine-worthy bathtub + vanity. Just around the corner, fuel your inner boujee in this primary suite - drawing you in with a vaulted ceiling, walk-in closet, a gas fireplace to set the mood & a roomy full bath. All fireplaces have been recently cleaned and serviced - all work well. This incredible property also has a lawn sprinkler system AND an additional 3-car garage (2 car attached, 3 bays in the detached structure). Detached garage also has a bright, cozy sunroom with heated floors & a completely finished + heated space above the garage. This versatile space can be used for home offices, gameroom, home gym and more - you decide! There is so much to love about this house! Showings begin Thursday 2/27 at Noon; Delayed negotiations, offers due by 3/5 at 12:00pm.
Zillow last checked: 8 hours ago
Listing updated: April 10, 2025 at 10:17am
Listed by:
Renee A. Piccirillo 585-704-7388,
Howard Hanna,
Jonathan D Rodgers 585-749-7460,
Howard Hanna
Bought with:
Mitchell Trip Pierson III, 10311205636
Mitchell Pierson, Jr., Inc.
Source: NYSAMLSs,MLS#: R1589857 Originating MLS: Rochester
Originating MLS: Rochester
Facts & features
Interior
Bedrooms & bathrooms
- Bedrooms: 4
- Bathrooms: 4
- Full bathrooms: 4
- Main level bathrooms: 1
Heating
- Ductless, Gas, Forced Air
Cooling
- Ductless, Central Air
Appliances
- Included: Dryer, Dishwasher, Disposal, Gas Oven, Gas Range, Gas Water Heater, Microwave, Refrigerator, Washer
- Laundry: Upper Level
Features
- Ceiling Fan(s), Cathedral Ceiling(s), Separate/Formal Dining Room, Entrance Foyer, Separate/Formal Living Room, Granite Counters, Home Office, Kitchen Island, Convertible Bedroom, Bath in Primary Bedroom
- Flooring: Hardwood, Tile, Varies
- Basement: Full,Partially Finished,Sump Pump
- Number of fireplaces: 4
Interior area
- Total structure area: 3,235
- Total interior livable area: 3,235 sqft
Property
Parking
- Total spaces: 5
- Parking features: Attached, Detached, Electricity, Garage, Heated Garage, Driveway, Garage Door Opener
- Attached garage spaces: 5
Accessibility
- Accessibility features: Accessibility Features
Features
- Levels: Two
- Stories: 2
- Patio & porch: Patio
- Exterior features: Blacktop Driveway, Enclosed Porch, Sprinkler/Irrigation, Porch, Patio, Private Yard, See Remarks
Lot
- Size: 0.37 Acres
- Dimensions: 103 x 153
- Features: Cul-De-Sac, Pie Shaped Lot, Residential Lot
Details
- Additional structures: Other
- Parcel number: 2646891781200002052000
- Special conditions: Standard
Construction
Type & style
- Home type: SingleFamily
- Architectural style: Colonial,Two Story
- Property subtype: Single Family Residence
Materials
- Wood Siding, Copper Plumbing
- Foundation: Block
- Roof: Asphalt
Condition
- Resale
- Year built: 1968
Utilities & green energy
- Electric: Circuit Breakers
- Sewer: Septic Tank
- Water: Connected, Public
- Utilities for property: Cable Available, Electricity Connected, High Speed Internet Available, Water Connected
Green energy
- Energy efficient items: Appliances
Community & neighborhood
Security
- Security features: Security System Leased
Location
- Region: Pittsford
- Subdivision: Mill Vly Estates Sec 04
Other
Other facts
- Listing terms: Cash,Conventional,FHA
Price history
| Date | Event | Price |
|---|---|---|
| 4/10/2025 | Sold | $718,000+14.9%$222/sqft |
Source: | ||
| 3/10/2025 | Pending sale | $625,000$193/sqft |
Source: | ||
| 2/26/2025 | Listed for sale | $625,000+166%$193/sqft |
Source: | ||
| 6/15/2006 | Sold | $235,000$73/sqft |
Source: Public Record Report a problem | ||
Public tax history
| Year | Property taxes | Tax assessment |
|---|---|---|
| 2024 | -- | $311,700 |
| 2023 | -- | $311,700 |
| 2022 | -- | $311,700 |
Find assessor info on the county website
Neighborhood: 14534
Nearby schools
GreatSchools rating
- 10/10Thornell Road SchoolGrades: K-5Distance: 1 mi
- 10/10Barker Road Middle SchoolGrades: 6-8Distance: 1.8 mi
- 10/10Pittsford Mendon High SchoolGrades: 9-12Distance: 1.3 mi
Schools provided by the listing agent
- District: Pittsford
Source: NYSAMLSs. This data may not be complete. We recommend contacting the local school district to confirm school assignments for this home.


