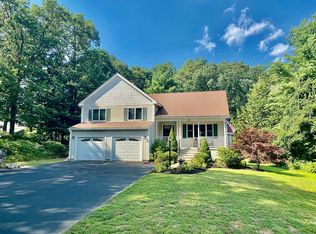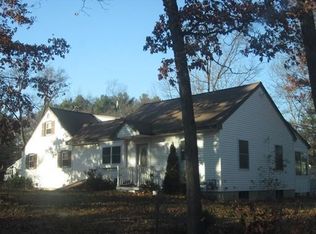Look at how open and spacious this floor plan is in this impressive custom-built split level home set back on a .67 acre corner lot near the Burlington line. Pride of ownership shines through this builders own home with plenty of room for the whole family. The main level of this meticulously cared for home has cathedral ceilings, fireplaced living room, sky-lighted dining room & kitchen, a gorgeous Lindal Cedar 4 season sunroom, 3 bedrooms including master with ensuite and an updated low maintainence trex deck for outdoor enjoyment. Lower level with radiant heat throughout has a spacious family room with bay window and walkout to backyard, rough plumbing in wall if want to add in law kitchenette, 2 add'l bedrooms, full bath and plenty of storage. Anderson windows, 5 year old gas heating system, Irrigation system, .Central AC, Central vac hookup, Detached garage and much more. See link to 3D Tour. Masks and gloves required
This property is off market, which means it's not currently listed for sale or rent on Zillow. This may be different from what's available on other websites or public sources.

