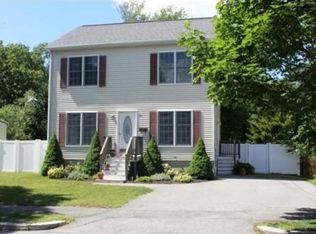Sold for $650,000
$650,000
25 Sherman Rd, Wakefield, MA 01880
3beds
1,294sqft
Single Family Residence
Built in 1940
1.11 Acres Lot
$873,500 Zestimate®
$502/sqft
$3,601 Estimated rent
Home value
$873,500
$795,000 - $970,000
$3,601/mo
Zestimate® history
Loading...
Owner options
Explore your selling options
What's special
Picture book Cape Cod in a fabulous neighborhood location. The front to back fireplaced living room has original period mantle, built- ins, hardwood floors and french doors. Quaint rear den overlooks amazing, wooded expansive back yard area. Formal dining room with China cabinet, chair rail and hardwood. Cozy eat in kitchen. The three 2nd floor bedrooms. Including a unique custom built, step down hidden get away with 2 beds, built-ins and dressers, an escape that provides a touch of seclusion. Property updates include a newer roof, steam boiler and front stairs. This popular Greenwood neighborhood is in close proximity to local shops, restaurants and the commuter rail to Boston. Stroll out into the near acre rear parcel that opens your own wildlife sanctuary.
Zillow last checked: 8 hours ago
Listing updated: May 15, 2023 at 02:01pm
Listed by:
Christopher Barrett 781-248-5011,
Barrett, Chris. J., REALTORS® 781-245-5011
Bought with:
Marie E. Murphy
Murphy Real Estate Group
Source: MLS PIN,MLS#: 73095291
Facts & features
Interior
Bedrooms & bathrooms
- Bedrooms: 3
- Bathrooms: 1
- Full bathrooms: 1
Primary bedroom
- Features: Closet, Flooring - Hardwood
- Level: Second
- Area: 240
- Dimensions: 20 x 12
Bedroom 2
- Features: Closet/Cabinets - Custom Built, Flooring - Hardwood
- Level: Second
- Area: 130
- Dimensions: 13 x 10
Bedroom 3
- Features: Closet/Cabinets - Custom Built, Flooring - Wood
- Level: Second
- Area: 160
- Dimensions: 16 x 10
Primary bathroom
- Features: No
Bathroom 1
- Features: Bathroom - Full, Bathroom - Tiled With Tub & Shower
- Level: Second
Dining room
- Features: Flooring - Hardwood, French Doors
- Level: First
- Area: 121
- Dimensions: 11 x 11
Kitchen
- Features: Flooring - Vinyl
- Level: First
- Area: 190
- Dimensions: 19 x 10
Living room
- Features: Flooring - Hardwood, French Doors
- Level: First
- Area: 242
- Dimensions: 22 x 11
Office
- Features: Flooring - Wood
- Level: Second
- Area: 63
- Dimensions: 9 x 7
Heating
- Steam, Oil
Cooling
- None
Appliances
- Included: Tankless Water Heater, Range, Dishwasher, Refrigerator, Washer
- Laundry: In Basement, Washer Hookup
Features
- Den, Office
- Flooring: Tile, Vinyl, Concrete, Hardwood, Pine, Flooring - Vinyl, Flooring - Wood
- Doors: French Doors
- Basement: Full,Interior Entry
- Number of fireplaces: 1
- Fireplace features: Living Room
Interior area
- Total structure area: 1,294
- Total interior livable area: 1,294 sqft
Property
Parking
- Total spaces: 3
- Parking features: Attached, Paved Drive, Off Street
- Attached garage spaces: 1
- Uncovered spaces: 2
Features
- Frontage length: 62.00
Lot
- Size: 1.11 Acres
- Features: Wooded, Additional Land Avail., Level, Marsh
Details
- Foundation area: 572
- Parcel number: M:000023 B:0211 P:0000C4,819859
- Zoning: SR
Construction
Type & style
- Home type: SingleFamily
- Architectural style: Cape
- Property subtype: Single Family Residence
Materials
- Frame
- Foundation: Block
- Roof: Shingle
Condition
- Year built: 1940
Utilities & green energy
- Sewer: Public Sewer
- Water: Public
- Utilities for property: for Electric Range, for Electric Oven, Washer Hookup
Community & neighborhood
Community
- Community features: Public Transportation, Shopping, Tennis Court(s), Park, Walk/Jog Trails, Medical Facility, Laundromat, Conservation Area, Highway Access, House of Worship, Private School, Public School, T-Station
Location
- Region: Wakefield
- Subdivision: Greenwood
Price history
| Date | Event | Price |
|---|---|---|
| 5/15/2023 | Sold | $650,000+9.2%$502/sqft |
Source: MLS PIN #73095291 Report a problem | ||
| 4/5/2023 | Listed for sale | $595,000$460/sqft |
Source: MLS PIN #73095291 Report a problem | ||
Public tax history
| Year | Property taxes | Tax assessment |
|---|---|---|
| 2025 | $7,347 +12.9% | $647,300 +11.9% |
| 2024 | $6,506 +2.7% | $578,300 +7.1% |
| 2023 | $6,333 +6.7% | $539,900 +12% |
Find assessor info on the county website
Neighborhood: Greenwood
Nearby schools
GreatSchools rating
- 7/10Galvin Middle SchoolGrades: 5-8Distance: 1 mi
- 8/10Wakefield Memorial High SchoolGrades: 9-12Distance: 2.2 mi
- 6/10Woodville SchoolGrades: PK-4Distance: 1 mi
Schools provided by the listing agent
- Elementary: Greenwood
- Middle: Galvin
- High: Wakefield
Source: MLS PIN. This data may not be complete. We recommend contacting the local school district to confirm school assignments for this home.
Get a cash offer in 3 minutes
Find out how much your home could sell for in as little as 3 minutes with a no-obligation cash offer.
Estimated market value$873,500
Get a cash offer in 3 minutes
Find out how much your home could sell for in as little as 3 minutes with a no-obligation cash offer.
Estimated market value
$873,500
