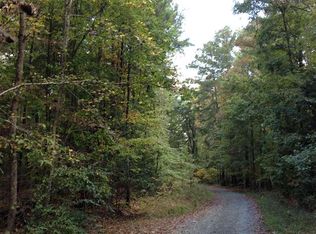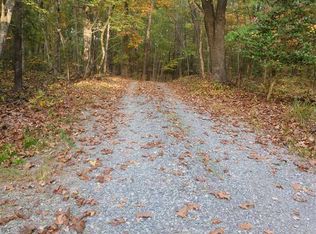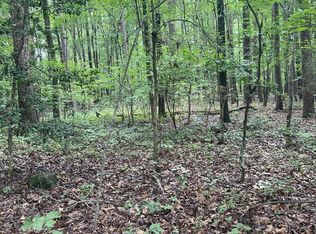Amazing opportunity to own a 10 acre retreat w/ huge covered porch overlooking private pond. Nestled high on the mountain, but with Haw River access. Hdwd floors w/ berber in loft. Walk Out Finished Basement. Recent HVAC & roof. 2" Levolor blinds. Entertainer's kitchen w/ island. Clg fans in all bdrms, GR & Loft. New Bosch DW, upgraded cabinets w/ base pullouts. Soaking tub in Master w/ separate Shwr. Hardiplank Exterior. Knee Wall storage in Loft. Stocked pond=15'@deepest. CD for wiring&plumbing avail.
This property is off market, which means it's not currently listed for sale or rent on Zillow. This may be different from what's available on other websites or public sources.


