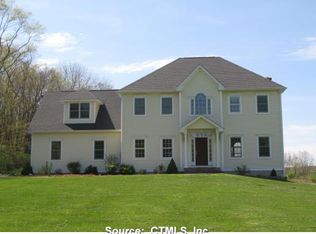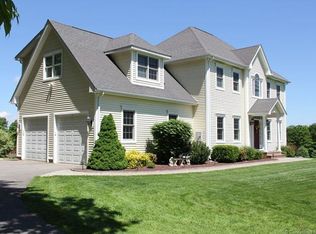Sold for $900,000
$900,000
25 Smith Farm Road, Hebron, CT 06231
4beds
3,402sqft
Single Family Residence
Built in 2004
2.63 Acres Lot
$923,000 Zestimate®
$265/sqft
$5,009 Estimated rent
Home value
$923,000
$812,000 - $1.05M
$5,009/mo
Zestimate® history
Loading...
Owner options
Explore your selling options
What's special
Prominently set on 2.6 acres of manicured grounds, this highly appointed Colonial exudes elegance, while offering a layout designed for everyday living. From the moment you arrive, the setting impresses-lush greenery, striking curb appeal, and an outdoor oasis designed for both relaxation and entertaining. The resort-style outdoor living is nothing short of spectacular..in-ground pool framed by two expansive patios, beautifully crafted cabana with detailed trim, and pergola-topped deck make every day feel like you are vacationing at a luxury resort. Custom designed with no details spared; the home is a showcase of unparalleled craftsmanship featuring multi-tiered crown moldings, shadow-boxing, tray ceilings, transom windows, and gleaming hardwood floors throughout. At the heart of the home, is the chef's kitchen featuring custom cabinetry, intricate millwork, professional-grade appliances, large center island, pantry. The floorplan was designed to naturally and seamlessly blend together between the kitchen, living room, dining room, family room, and extend outdoors to the resort-style pool area. The upper level offers four large bedrooms, highlighted by the luxurious primary suite. French doors lead to a spa-inspired bath with dual sinks, jetted tub, tiled shower, and spectacular walk-in closet with custom built-ins. The spacious great room with built-ins and a full bath, is the perfect game room, office, or guest suite.
Zillow last checked: 8 hours ago
Listing updated: November 12, 2025 at 12:06pm
Listed by:
Bodeau Team of William Raveis Real Estate,
Jeff Bodeau (860)463-9296,
William Raveis Real Estate 860-633-0111
Bought with:
Laura L. Gonzalez, RES.0796272
RE/MAX One
Source: Smart MLS,MLS#: 24126743
Facts & features
Interior
Bedrooms & bathrooms
- Bedrooms: 4
- Bathrooms: 4
- Full bathrooms: 3
- 1/2 bathrooms: 1
Primary bedroom
- Features: Vaulted Ceiling(s), Stall Shower, Whirlpool Tub, Walk-In Closet(s), Hardwood Floor, Tile Floor
- Level: Upper
- Area: 252 Square Feet
- Dimensions: 14 x 18
Bedroom
- Features: Hardwood Floor
- Level: Upper
- Area: 180 Square Feet
- Dimensions: 12 x 15
Bedroom
- Features: Hardwood Floor
- Level: Upper
- Area: 182 Square Feet
- Dimensions: 13 x 14
Bedroom
- Features: Hardwood Floor
- Level: Upper
- Area: 132 Square Feet
- Dimensions: 11 x 12
Dining room
- Features: High Ceilings, Hardwood Floor
- Level: Main
- Area: 210 Square Feet
- Dimensions: 14 x 15
Family room
- Features: Bay/Bow Window, High Ceilings, Ceiling Fan(s), French Doors, Hardwood Floor
- Level: Main
- Area: 322 Square Feet
- Dimensions: 14 x 23
Great room
- Features: Remodeled, Vaulted Ceiling(s), Built-in Features, Hardwood Floor
- Level: Upper
- Area: 525 Square Feet
- Dimensions: 21 x 25
Kitchen
- Features: High Ceilings, Breakfast Nook, Granite Counters, French Doors, Kitchen Island, Hardwood Floor
- Level: Main
- Area: 600 Square Feet
- Dimensions: 20 x 30
Living room
- Features: High Ceilings, Gas Log Fireplace, French Doors, Hardwood Floor
- Level: Main
- Area: 196 Square Feet
- Dimensions: 14 x 14
Heating
- Forced Air, Oil
Cooling
- Ceiling Fan(s), Central Air, Zoned
Appliances
- Included: Gas Range, Oven, Microwave, Range Hood, Refrigerator, Dishwasher, Disposal, Washer, Dryer, Water Heater
- Laundry: Main Level, Mud Room
Features
- Wired for Data, Open Floorplan, Entrance Foyer
- Windows: Thermopane Windows
- Basement: Full,Unfinished,Storage Space,Interior Entry,Liveable Space,Concrete
- Attic: Pull Down Stairs
- Number of fireplaces: 1
- Fireplace features: Insert
Interior area
- Total structure area: 3,402
- Total interior livable area: 3,402 sqft
- Finished area above ground: 3,402
Property
Parking
- Total spaces: 8
- Parking features: Attached, Paved, On Street, Driveway, Garage Door Opener, Private, Asphalt
- Attached garage spaces: 3
- Has uncovered spaces: Yes
Features
- Patio & porch: Patio
- Exterior features: Rain Gutters, Lighting, Sidewalk, Fruit Trees, Stone Wall, Underground Sprinkler
- Has private pool: Yes
- Pool features: Heated, Pool/Spa Combo, Fenced, Vinyl, In Ground
- Fencing: Partial
Lot
- Size: 2.63 Acres
- Features: Subdivided, Few Trees, Landscaped, Rolling Slope
Details
- Additional structures: Cabana, Pool House
- Parcel number: 2421915
- Zoning: R-2
Construction
Type & style
- Home type: SingleFamily
- Architectural style: Colonial
- Property subtype: Single Family Residence
Materials
- Vinyl Siding
- Foundation: Concrete Perimeter
- Roof: Asphalt
Condition
- New construction: No
- Year built: 2004
Utilities & green energy
- Sewer: Septic Tank
- Water: Private
- Utilities for property: Underground Utilities
Green energy
- Energy efficient items: Thermostat, Ridge Vents, Windows
Community & neighborhood
Location
- Region: Amston
- Subdivision: Smith Farms
Price history
| Date | Event | Price |
|---|---|---|
| 11/11/2025 | Sold | $900,000+9.1%$265/sqft |
Source: | ||
| 10/17/2025 | Pending sale | $824,900$242/sqft |
Source: | ||
| 9/19/2025 | Listed for sale | $824,900+57.1%$242/sqft |
Source: | ||
| 11/7/2017 | Sold | $525,000-4.5%$154/sqft |
Source: | ||
| 9/11/2017 | Listed for sale | $549,900+399.9%$162/sqft |
Source: RE/MAX Edge #170013399 Report a problem | ||
Public tax history
| Year | Property taxes | Tax assessment |
|---|---|---|
| 2025 | $14,229 +6.8% | $386,120 |
| 2024 | $13,321 +3.9% | $386,120 |
| 2023 | $12,815 +4.7% | $386,120 |
Find assessor info on the county website
Neighborhood: Amston
Nearby schools
GreatSchools rating
- 6/10Hebron Elementary SchoolGrades: 3-6Distance: 1.5 mi
- 7/10Rham Middle SchoolGrades: 7-8Distance: 1.8 mi
- 9/10Rham High SchoolGrades: 9-12Distance: 1.8 mi
Schools provided by the listing agent
- Elementary: Gilead Hill
- High: RHAM
Source: Smart MLS. This data may not be complete. We recommend contacting the local school district to confirm school assignments for this home.
Get pre-qualified for a loan
At Zillow Home Loans, we can pre-qualify you in as little as 5 minutes with no impact to your credit score.An equal housing lender. NMLS #10287.
Sell for more on Zillow
Get a Zillow Showcase℠ listing at no additional cost and you could sell for .
$923,000
2% more+$18,460
With Zillow Showcase(estimated)$941,460

