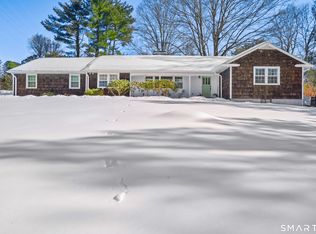Sold for $870,000
$870,000
25 Spoonwood Road, Wilton, CT 06897
3beds
1,976sqft
Single Family Residence
Built in 1969
2.54 Acres Lot
$-- Zestimate®
$440/sqft
$5,353 Estimated rent
Home value
Not available
Estimated sales range
Not available
$5,353/mo
Zestimate® history
Loading...
Owner options
Explore your selling options
What's special
Welcome to 25 Spoonwood Road in the charming historic town of Wilton, CT. This very well maintained 3 bedroom split level home may be just what you're looking for. Recent updates include a new roof, kitchen, central air, finished basement and exterior front walkway. The sun filled interior features a functional layout requiring nothing but moving in your belongings. A recently redone lower level offers additional space with a full bathroom, office and possible 4th bedroom. Relax outside on the deck overlooking the backyard or entertain guests on the newly installed patio. Whether attending summer concerts, spending time outdoors fishing and hiking or just visiting local historic sites, Wilton has a lot to offer. Come by and take a look
Zillow last checked: 8 hours ago
Listing updated: May 31, 2025 at 08:14am
Listed by:
Sam Granata 203-260-3724,
Preston Gray Real Estate 475-269-5100
Bought with:
Brian Appel, RES.0817734
Higgins Group Real Estate
Source: Smart MLS,MLS#: 24084506
Facts & features
Interior
Bedrooms & bathrooms
- Bedrooms: 3
- Bathrooms: 3
- Full bathrooms: 2
- 1/2 bathrooms: 1
Primary bedroom
- Features: Full Bath, Hardwood Floor
- Level: Main
Bedroom
- Features: Hardwood Floor
- Level: Main
Bedroom
- Features: Hardwood Floor
- Level: Main
Bathroom
- Level: Lower
Dining room
- Features: Hardwood Floor
- Level: Main
Family room
- Features: Tile Floor
- Level: Lower
Kitchen
- Features: Breakfast Bar, Granite Counters, Tile Floor
- Level: Main
Living room
- Features: Fireplace, Hardwood Floor
- Level: Main
Office
- Features: Tile Floor
- Level: Lower
Rec play room
- Level: Lower
Rec play room
- Level: Lower
Heating
- Hot Water, Oil
Cooling
- Central Air
Appliances
- Included: Electric Range, Range Hood, Refrigerator, Dishwasher, Washer, Dryer, Electric Water Heater, Water Heater
- Laundry: Lower Level
Features
- Basement: Full,Partially Finished
- Attic: Access Via Hatch
- Number of fireplaces: 1
Interior area
- Total structure area: 1,976
- Total interior livable area: 1,976 sqft
- Finished area above ground: 1,304
- Finished area below ground: 672
Property
Parking
- Total spaces: 2
- Parking features: Attached
- Attached garage spaces: 2
Features
- Levels: Multi/Split
- Patio & porch: Deck, Patio
Lot
- Size: 2.54 Acres
- Features: Level
Details
- Parcel number: 1923509
- Zoning: R-2
Construction
Type & style
- Home type: SingleFamily
- Architectural style: Split Level
- Property subtype: Single Family Residence
Materials
- Wood Siding
- Foundation: Concrete Perimeter
- Roof: Asphalt
Condition
- New construction: No
- Year built: 1969
Utilities & green energy
- Sewer: Septic Tank
- Water: Well
Community & neighborhood
Location
- Region: Wilton
Price history
| Date | Event | Price |
|---|---|---|
| 5/31/2025 | Sold | $870,000+0%$440/sqft |
Source: | ||
| 5/18/2025 | Pending sale | $869,900$440/sqft |
Source: | ||
| 4/5/2025 | Listed for sale | $869,900+109.6%$440/sqft |
Source: | ||
| 10/2/2015 | Sold | $415,000-3.3%$210/sqft |
Source: | ||
| 7/27/2015 | Pending sale | $429,000$217/sqft |
Source: Higgins Group Real Estate #99104732 Report a problem | ||
Public tax history
| Year | Property taxes | Tax assessment |
|---|---|---|
| 2025 | $10,514 +2% | $430,710 |
| 2024 | $10,311 +3.6% | $430,710 +26.7% |
| 2023 | $9,948 +3.6% | $339,990 |
Find assessor info on the county website
Neighborhood: 06897
Nearby schools
GreatSchools rating
- NAMiller-Driscoll SchoolGrades: PK-2Distance: 2.1 mi
- 9/10Middlebrook SchoolGrades: 6-8Distance: 2.7 mi
- 10/10Wilton High SchoolGrades: 9-12Distance: 2.9 mi
Get pre-qualified for a loan
At Zillow Home Loans, we can pre-qualify you in as little as 5 minutes with no impact to your credit score.An equal housing lender. NMLS #10287.
