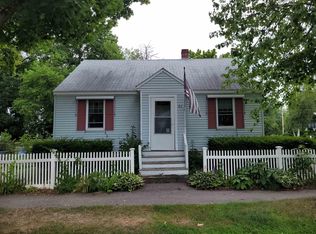Closed
Listed by:
Benjamin Morrison,
The Gove Group Real Estate, LLC 603-778-6400
Bought with: Carey Giampa, LLC/Rye
$995,000
25 Spruce Street, Exeter, NH 03833
4beds
2,439sqft
Single Family Residence
Built in 2024
0.26 Acres Lot
$1,004,200 Zestimate®
$408/sqft
$4,222 Estimated rent
Home value
$1,004,200
$954,000 - $1.06M
$4,222/mo
Zestimate® history
Loading...
Owner options
Explore your selling options
What's special
Welcome to new construction in downtown Exeter at 25 Spruce Street, a quiet street just moments from everything downtown has to offer! The Rockwell floor plan boasts a compact floor plan for the +/-.26 acre intown lot leaving plenty of space for outdoor living. This home come extremely well appointed with items such as a tiled shower, soaking tub, tile tub surround, lots of hardwood, quartz countertops and central A/C, just to name a few. Features such as composite decking on the porch and deck with vinyl siding and azek will make this home very easy to maintain. The floor plan is flexible with an open concept first floor that comes with a private study, a foyer and a mudroom that will feature built ins. The second floor offers a generous primary suite, second floor laundry with three guest bedrooms, one large enough to use as a teen suite, game room or secondary family room. This location offers walk to convenience to both elementary schools, the train station and everything Lincoln Street has to offer with downtown proper not much further, an excellent location!
Zillow last checked: 8 hours ago
Listing updated: May 18, 2024 at 06:56am
Listed by:
Benjamin Morrison,
The Gove Group Real Estate, LLC 603-778-6400
Bought with:
Lauren Stone
Carey Giampa, LLC/Rye
Source: PrimeMLS,MLS#: 4976342
Facts & features
Interior
Bedrooms & bathrooms
- Bedrooms: 4
- Bathrooms: 3
- Full bathrooms: 2
- 1/2 bathrooms: 1
Heating
- Natural Gas, Forced Air
Cooling
- Central Air
Appliances
- Included: Natural Gas Water Heater, Tankless Water Heater
- Laundry: Laundry Hook-ups, 2nd Floor Laundry
Features
- Kitchen/Dining, Primary BR w/ BA, Soaking Tub, Walk-in Pantry
- Flooring: Carpet, Hardwood, Tile
- Windows: Low Emissivity Windows
- Basement: Bulkhead,Concrete,Concrete Floor,Full,Interior Access,Interior Entry
- Attic: Attic with Hatch/Skuttle
Interior area
- Total structure area: 3,462
- Total interior livable area: 2,439 sqft
- Finished area above ground: 2,439
- Finished area below ground: 0
Property
Parking
- Total spaces: 2
- Parking features: Paved, Attached
- Garage spaces: 2
Features
- Levels: Two
- Stories: 2
- Patio & porch: Covered Porch
- Frontage length: Road frontage: 69
Lot
- Size: 0.26 Acres
- Features: Level
Details
- Parcel number: EXTRM062L009
- Zoning description: R2
Construction
Type & style
- Home type: SingleFamily
- Architectural style: Colonial
- Property subtype: Single Family Residence
Materials
- Wood Frame, Vinyl Siding
- Foundation: Poured Concrete
- Roof: Architectural Shingle
Condition
- New construction: Yes
- Year built: 2024
Utilities & green energy
- Electric: 200+ Amp Service
- Sewer: Public Sewer
- Utilities for property: Cable Available, Underground Gas, Phone Available, Fiber Optic Internt Avail
Community & neighborhood
Security
- Security features: Carbon Monoxide Detector(s), Hardwired Smoke Detector
Location
- Region: Exeter
Other
Other facts
- Road surface type: Paved
Price history
| Date | Event | Price |
|---|---|---|
| 5/17/2024 | Sold | $995,000-24.4%$408/sqft |
Source: | ||
| 1/11/2024 | Sold | $1,316,533+33%$540/sqft |
Source: Public Record Report a problem | ||
| 11/7/2023 | Contingent | $989,900$406/sqft |
Source: | ||
| 11/1/2023 | Listed for sale | $989,900+312.5%$406/sqft |
Source: | ||
| 7/25/2023 | Sold | $240,000+6.7%$98/sqft |
Source: | ||
Public tax history
| Year | Property taxes | Tax assessment |
|---|---|---|
| 2024 | $13,472 +153.9% | $757,300 +282.3% |
| 2023 | $5,305 +8.2% | $198,100 |
| 2022 | $4,903 +1.1% | $198,100 |
Find assessor info on the county website
Neighborhood: 03833
Nearby schools
GreatSchools rating
- 9/10Lincoln Street Elementary SchoolGrades: 3-5Distance: 0.5 mi
- 7/10Cooperative Middle SchoolGrades: 6-8Distance: 3.3 mi
- 8/10Exeter High SchoolGrades: 9-12Distance: 3 mi
Schools provided by the listing agent
- Elementary: Lincoln Street Elementary
- Middle: Cooperative Middle School
- High: Exeter High School
- District: Exeter School District SAU #16
Source: PrimeMLS. This data may not be complete. We recommend contacting the local school district to confirm school assignments for this home.
Get a cash offer in 3 minutes
Find out how much your home could sell for in as little as 3 minutes with a no-obligation cash offer.
Estimated market value
$1,004,200
