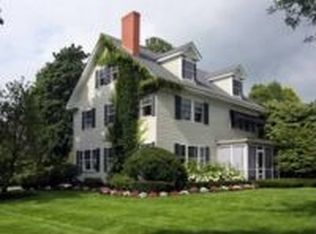Sold for $810,000
$810,000
25 Stafford Rd, Lowell, MA 01852
3beds
2,155sqft
Single Family Residence
Built in 1941
0.25 Acres Lot
$809,900 Zestimate®
$376/sqft
$3,311 Estimated rent
Home value
$809,900
$745,000 - $875,000
$3,311/mo
Zestimate® history
Loading...
Owner options
Explore your selling options
What's special
Much admired & rarely available, this gracious 3 bed, 2.5 bath Belvidere Cape is the epitome of curb appeal. This timeless, charm-filled home, designed by renowned architect Royal Barry Wills, is straight out of a fairytale w/its stone front, bay windows & pretty garage canopy. Inside, the thoughtful design continues w/ arched doorways, moldings & hardwood floors throughout. The front-to-back fireplaced living room features spectacular bespoke moldings & built-ins. The kitchen, open to the dining room, was completely renovated & features quartz counters, stainless appliances, upgraded cabinets & an island. There is also a 1/2 bath & a fantastic sunroom for added living space. Upstairs, the primary bedroom has 2 walk-in closets & a new bathroom w/ tiled shower. Two more cheerful bedrooms & an updated full bath round out the 2nd floor. Central AC, lots of closets, 2 car garage, and a fabulous fenced yard w/patio are all bonuses. This is a special home for the discerning buyer!
Zillow last checked: 8 hours ago
Listing updated: June 04, 2025 at 05:14am
Listed by:
Katy Barry 508-572-1838,
Coldwell Banker Realty - Chelmsford 978-256-2560
Bought with:
Jenepher Spencer
Coldwell Banker Realty - Westford
Source: MLS PIN,MLS#: 73358210
Facts & features
Interior
Bedrooms & bathrooms
- Bedrooms: 3
- Bathrooms: 3
- Full bathrooms: 2
- 1/2 bathrooms: 1
Primary bedroom
- Features: Bathroom - 3/4, Walk-In Closet(s), Flooring - Hardwood, Recessed Lighting, Lighting - Overhead, Closet - Double
- Level: Second
Bedroom 2
- Features: Closet, Flooring - Hardwood, Lighting - Overhead
- Level: Second
Bedroom 3
- Features: Flooring - Hardwood, Sunken, Lighting - Overhead
- Level: Second
Primary bathroom
- Features: Yes
Bathroom 1
- Features: Bathroom - Half, Lighting - Overhead
- Level: First
Bathroom 2
- Features: Bathroom - Full, Bathroom - Tiled With Tub & Shower, Flooring - Stone/Ceramic Tile, Lighting - Sconce, Lighting - Overhead
- Level: Second
Bathroom 3
- Features: Bathroom - 3/4, Bathroom - Tiled With Shower Stall, Flooring - Stone/Ceramic Tile, Countertops - Upgraded, Recessed Lighting, Lighting - Sconce, Lighting - Overhead
- Level: Second
Dining room
- Features: Closet/Cabinets - Custom Built, Flooring - Hardwood, Window(s) - Bay/Bow/Box, Chair Rail, Recessed Lighting, Lighting - Overhead, Archway, Crown Molding
- Level: First
Kitchen
- Features: Closet, Flooring - Hardwood, Countertops - Stone/Granite/Solid, Kitchen Island, Exterior Access, Open Floorplan, Recessed Lighting, Remodeled, Stainless Steel Appliances, Gas Stove, Lighting - Sconce
- Level: First
Living room
- Features: Flooring - Hardwood, Window(s) - Bay/Bow/Box, Recessed Lighting, Wainscoting, Archway, Crown Molding, Decorative Molding
- Level: First
Heating
- Forced Air, Natural Gas
Cooling
- Central Air
Appliances
- Included: Electric Water Heater, Range, Dishwasher, Refrigerator, Washer, Dryer
- Laundry: In Basement, Electric Dryer Hookup, Washer Hookup
Features
- Sun Room
- Flooring: Tile, Laminate, Hardwood
- Windows: Skylight(s)
- Basement: Full,Interior Entry,Garage Access,Unfinished
- Number of fireplaces: 1
- Fireplace features: Living Room
Interior area
- Total structure area: 2,155
- Total interior livable area: 2,155 sqft
- Finished area above ground: 2,155
Property
Parking
- Total spaces: 5
- Parking features: Attached, Storage, Garage Faces Side, Paved Drive, Off Street, Paved
- Attached garage spaces: 2
- Uncovered spaces: 3
Features
- Patio & porch: Patio
- Exterior features: Patio, Rain Gutters, Sprinkler System, Fenced Yard
- Fencing: Fenced
Lot
- Size: 0.25 Acres
- Features: Corner Lot
Details
- Parcel number: M:248 B:5475 L:25,3197410
- Zoning: SSF
Construction
Type & style
- Home type: SingleFamily
- Architectural style: Cape
- Property subtype: Single Family Residence
Materials
- Frame
- Foundation: Stone
- Roof: Shingle
Condition
- Year built: 1941
Utilities & green energy
- Sewer: Public Sewer
- Water: Public
- Utilities for property: for Gas Range, for Electric Dryer, Washer Hookup
Community & neighborhood
Security
- Security features: Security System
Community
- Community features: Public Transportation, Shopping, Tennis Court(s), Park, Golf, Medical Facility, Highway Access, House of Worship, Private School, Public School, University
Location
- Region: Lowell
Price history
| Date | Event | Price |
|---|---|---|
| 6/3/2025 | Sold | $810,000+1.3%$376/sqft |
Source: MLS PIN #73358210 Report a problem | ||
| 4/16/2025 | Contingent | $799,900$371/sqft |
Source: MLS PIN #73358210 Report a problem | ||
| 4/10/2025 | Listed for sale | $799,900+36.9%$371/sqft |
Source: MLS PIN #73358210 Report a problem | ||
| 6/2/2021 | Sold | $584,500$271/sqft |
Source: Public Record Report a problem | ||
Public tax history
| Year | Property taxes | Tax assessment |
|---|---|---|
| 2025 | $7,285 +5.2% | $634,600 +9.2% |
| 2024 | $6,924 +2.4% | $581,400 +6.8% |
| 2023 | $6,763 +15.1% | $544,500 +24.7% |
Find assessor info on the county website
Neighborhood: Belvidere
Nearby schools
GreatSchools rating
- 4/10Reilly Elementary SchoolGrades: PK-4Distance: 0.4 mi
- 4/10James Sullivan Middle SchoolGrades: 5-8Distance: 0.4 mi
- 2/10Leblanc Therapeutic Day SchoolGrades: 9-12Distance: 0.8 mi
Get a cash offer in 3 minutes
Find out how much your home could sell for in as little as 3 minutes with a no-obligation cash offer.
Estimated market value$809,900
Get a cash offer in 3 minutes
Find out how much your home could sell for in as little as 3 minutes with a no-obligation cash offer.
Estimated market value
$809,900
