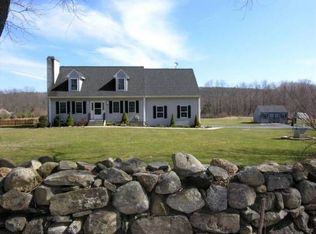Sold for $529,000 on 07/23/25
$529,000
25 Stanton Hill Road, Bozrah, CT 06336
4beds
2,661sqft
Single Family Residence
Built in 2002
1.85 Acres Lot
$-- Zestimate®
$199/sqft
$3,843 Estimated rent
Home value
Not available
Estimated sales range
Not available
$3,843/mo
Zestimate® history
Loading...
Owner options
Explore your selling options
What's special
FABULOUS FOUR BEDROOM CLASSY COLONIAL IN THE COUNTRY! NEARLY 2 ACRES OF PICTURESQUE PRIVACY IN DESIRABLE BOZRAH. LIGHT, BRIGHT OPEN FLOOR PLAN WITH GRANITE KITCHEN AND STAINLESS APPLIANCES FLOWING INTO THE GAS FIREPLACED FAMILY ROOM WITH EXTENDED SUNROOM ADDITION. FORMAL DINING ROOM, LIVING ROOM PRESENTLY BEING USED AS AN OFFICE, HALF BATH AND LAUNDRY COMPLETES THE FIRST FLOOR. SECOND FLOOR BOASTS AN IMPRESSIVE 28X19 PRIMARY BEDROOM EN SUITE WITH FULL BATH, WALK IN CLOSET AND AN ADDITIONAL ROOM FOR AN OFFICE, NURSERY OR WORK OUT AREA, ALONG WITH 3 MORE BEDROOMS AND BATH. SPACIOUS PRETTY DECK READY FOR YOUR GRILLING NEEDS OVERLOOKS THE WONDERFUL LEVEL BACKYARD FOR ALL YOUR SUMMER FUN. NEW HOT TUB INCLUDED! PRISTINE MANICURED LANDSCAPING AND IMMACULATE INTERIOR MAKES THIS A PLEASURE TO SHOW!
Zillow last checked: 8 hours ago
Listing updated: July 24, 2025 at 07:27am
Listed by:
BJ Lee 860-213-2853,
William Raveis Real Estate 860-886-1386
Bought with:
Alex W. Tryon, REB.0794325
Executive Real Estate Inc.
Source: Smart MLS,MLS#: 24101922
Facts & features
Interior
Bedrooms & bathrooms
- Bedrooms: 4
- Bathrooms: 3
- Full bathrooms: 2
- 1/2 bathrooms: 1
Primary bedroom
- Features: Bedroom Suite, Full Bath, Stall Shower, Walk-In Closet(s), Wall/Wall Carpet
- Level: Upper
- Area: 532 Square Feet
- Dimensions: 19 x 28
Bedroom
- Features: Walk-In Closet(s), Wall/Wall Carpet
- Level: Upper
- Area: 144 Square Feet
- Dimensions: 12 x 12
Bedroom
- Features: Wall/Wall Carpet
- Level: Upper
- Area: 144 Square Feet
- Dimensions: 12 x 12
Bedroom
- Features: Wall/Wall Carpet
- Level: Upper
- Area: 132 Square Feet
- Dimensions: 11 x 12
Dining room
- Features: Hardwood Floor
- Level: Main
- Area: 140 Square Feet
- Dimensions: 10 x 14
Family room
- Features: Remodeled, Ceiling Fan(s), Gas Log Fireplace, Hardwood Floor
- Level: Main
- Area: 448 Square Feet
- Dimensions: 16 x 28
Kitchen
- Features: Granite Counters, Hardwood Floor
- Level: Main
- Area: 228 Square Feet
- Dimensions: 12 x 19
Office
- Features: Hardwood Floor
- Level: Main
- Area: 156 Square Feet
- Dimensions: 12 x 13
Heating
- Baseboard, Hot Water, Oil
Cooling
- Ceiling Fan(s), Window Unit(s)
Appliances
- Included: Oven/Range, Microwave, Refrigerator, Dishwasher, Water Heater
- Laundry: Main Level
Features
- Wired for Data, Open Floorplan, Entrance Foyer
- Doors: Storm Door(s)
- Windows: Thermopane Windows
- Basement: Full,Storage Space,Interior Entry,Concrete
- Attic: Crawl Space,Access Via Hatch
- Number of fireplaces: 1
Interior area
- Total structure area: 2,661
- Total interior livable area: 2,661 sqft
- Finished area above ground: 2,661
Property
Parking
- Total spaces: 2
- Parking features: Attached, Garage Door Opener
- Attached garage spaces: 2
Features
- Patio & porch: Deck
- Exterior features: Rain Gutters, Garden, Lighting, Stone Wall
Lot
- Size: 1.85 Acres
- Features: Level, Open Lot
Details
- Additional structures: Shed(s)
- Parcel number: 2389454
- Zoning: RU-1
Construction
Type & style
- Home type: SingleFamily
- Architectural style: Colonial
- Property subtype: Single Family Residence
Materials
- Vinyl Siding
- Foundation: Concrete Perimeter
- Roof: Asphalt
Condition
- New construction: No
- Year built: 2002
Utilities & green energy
- Sewer: Septic Tank
- Water: Well
- Utilities for property: Underground Utilities
Green energy
- Energy efficient items: Thermostat, Ridge Vents, Doors, Windows
Community & neighborhood
Community
- Community features: Playground
Location
- Region: Gilman
Price history
| Date | Event | Price |
|---|---|---|
| 7/23/2025 | Sold | $529,000+1.8%$199/sqft |
Source: | ||
| 6/16/2025 | Pending sale | $519,500$195/sqft |
Source: | ||
| 6/6/2025 | Listed for sale | $519,500+85.5%$195/sqft |
Source: | ||
| 5/2/2002 | Sold | $280,000$105/sqft |
Source: Agent Provided Report a problem | ||
Public tax history
| Year | Property taxes | Tax assessment |
|---|---|---|
| 2014 | $5,953 -1.6% | $222,560 -17.2% |
| 2012 | $6,049 +2.3% | $268,850 |
| 2011 | $5,915 +4.8% | $268,850 |
Find assessor info on the county website
Neighborhood: 06336
Nearby schools
GreatSchools rating
- NAFields Memorial SchoolGrades: PK-8Distance: 2.3 mi
Schools provided by the listing agent
- Elementary: Fields Memorial
- High: Norwich Free Academy
Source: Smart MLS. This data may not be complete. We recommend contacting the local school district to confirm school assignments for this home.

Get pre-qualified for a loan
At Zillow Home Loans, we can pre-qualify you in as little as 5 minutes with no impact to your credit score.An equal housing lender. NMLS #10287.
