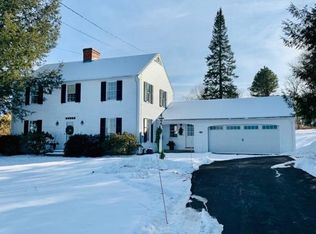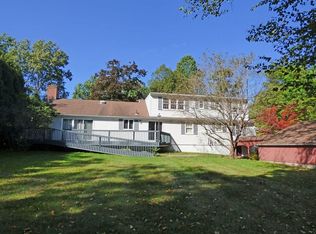One of a kind! Exceptional home in a fabulous location near the South Amherst town common. Views, location, tranquility! One of the last Bill Gass originals built in 1966 with pristine attention to details. This gorgeous home boasts 4 bedrooms, 2.5 baths, large attached two car garage, three season porch, brick patio with picturesque grounds, kitchen with wide pine floors, maple counters, connecting sitting room, half bath, dining area with large fireplace and walk out to the patio, living room w attractive built-ins and a 2nd large fireplace. The second level, abundant with natural light, you will find pine floors, 4 bedrooms and 2 full renovated baths. The basement includes a finished bonus rec room, office, laundry room, utility room, and ample storage. The exterior breezeway connects to the over-sized 2 car garage. The manicured yard is filled with flowers and lush green grass perfect for relaxing and entertaining. Words truly cannot describe the beauty of this property!
This property is off market, which means it's not currently listed for sale or rent on Zillow. This may be different from what's available on other websites or public sources.


